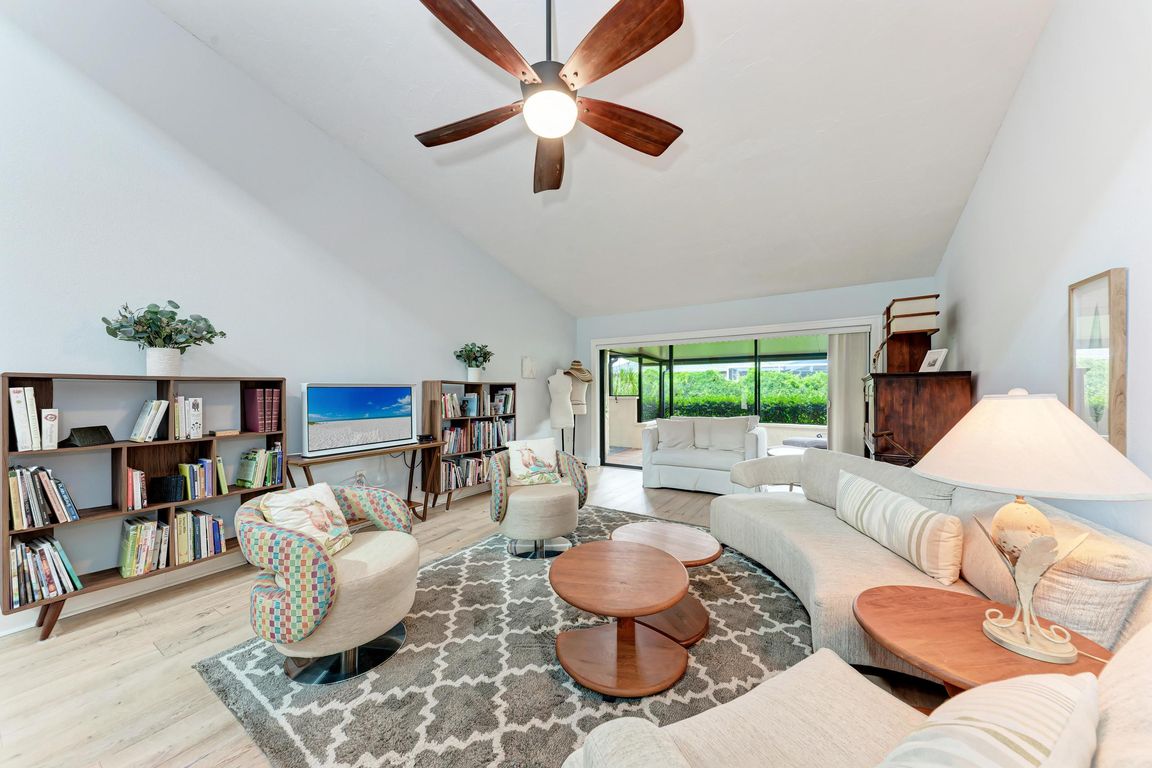
For salePrice cut: $55.1K (11/8)
$379,900
3beds
1,896sqft
6111 Courtside Dr, Bradenton, FL 34210
3beds
1,896sqft
Villa
Built in 1981
4.17 Acres
2 Attached garage spaces
$200 price/sqft
$840 monthly HOA fee
What's special
Price Reduction to make it your home!! Absolutely Stunning Country Club Villa! The photos say it all - Gorgeous & Pristine! Single level villa impeccably remodeled, with an eye for perfection & quality of craftmanship. An end unit villa that will simply dazzle you! Begin with the knowledge ...
- 146 days |
- 1,263 |
- 40 |
Source: Stellar MLS,MLS#: A4657174 Originating MLS: Sarasota - Manatee
Originating MLS: Sarasota - Manatee
Travel times
Living Room
Kitchen
Primary Bedroom
Zillow last checked: 8 hours ago
Listing updated: November 08, 2025 at 10:44am
Listing Provided by:
Jennifer Delbo 941-281-9940,
WAGNER REALTY 941-751-0670,
Julie Evans 941-713-2519,
WAGNER REALTY
Source: Stellar MLS,MLS#: A4657174 Originating MLS: Sarasota - Manatee
Originating MLS: Sarasota - Manatee

Facts & features
Interior
Bedrooms & bathrooms
- Bedrooms: 3
- Bathrooms: 2
- Full bathrooms: 2
Primary bedroom
- Features: En Suite Bathroom, Walk-In Closet(s)
- Level: First
- Area: 247 Square Feet
- Dimensions: 19x13
Bedroom 1
- Features: Ceiling Fan(s), Built-in Closet
- Level: First
- Area: 140 Square Feet
- Dimensions: 14x10
Bedroom 2
- Features: Ceiling Fan(s), Built-in Closet
- Level: First
- Area: 121 Square Feet
- Dimensions: 11x11
Balcony porch lanai
- Level: First
- Area: 210 Square Feet
- Dimensions: 15x14
Balcony porch lanai
- Level: First
- Area: 198 Square Feet
- Dimensions: 18x11
Dining room
- Level: First
- Area: 210 Square Feet
- Dimensions: 15x14
Kitchen
- Level: First
- Area: 250 Square Feet
- Dimensions: 25x10
Living room
- Features: Ceiling Fan(s)
- Level: First
- Area: 315 Square Feet
- Dimensions: 21x15
Heating
- Central, Electric
Cooling
- Central Air
Appliances
- Included: Dishwasher, Disposal, Dryer, Electric Water Heater, Microwave, Range, Refrigerator, Washer
- Laundry: In Garage
Features
- Cathedral Ceiling(s), Ceiling Fan(s), Eating Space In Kitchen, Open Floorplan, Primary Bedroom Main Floor, Solid Wood Cabinets, Stone Counters
- Flooring: Porcelain Tile, Hardwood
- Windows: Window Treatments, Hurricane Shutters
- Has fireplace: Yes
- Fireplace features: Wood Burning
Interior area
- Total structure area: 2,506
- Total interior livable area: 1,896 sqft
Video & virtual tour
Property
Parking
- Total spaces: 2
- Parking features: Garage - Attached
- Attached garage spaces: 2
Features
- Levels: One
- Stories: 1
- Exterior features: Courtyard, Private Mailbox, Rain Gutters
- Pool features: Deck, Heated, In Ground
Lot
- Size: 4.17 Acres
- Features: Landscaped
Details
- Parcel number: 6148200709
- Zoning: PDR
- Special conditions: None
Construction
Type & style
- Home type: SingleFamily
- Architectural style: Contemporary
- Property subtype: Villa
Materials
- Block, Stucco
- Foundation: Slab
- Roof: Shingle
Condition
- Completed
- New construction: No
- Year built: 1981
Details
- Warranty included: Yes
Utilities & green energy
- Sewer: Public Sewer
- Water: Public
- Utilities for property: Cable Connected, Electricity Connected, Sewer Connected, Water Connected
Community & HOA
Community
- Features: Buyer Approval Required, Deed Restrictions, Golf, Pool
- Subdivision: RACQUET CLUB VILLAS AMD
HOA
- Has HOA: No
- Services included: Cable TV, Community Pool, Reserve Fund, Insurance, Internet, Maintenance Structure, Maintenance Grounds, Manager, Pest Control, Pool Maintenance
- HOA fee: $840 monthly
- HOA name: Progressive Management Co
- Pet fee: $0 monthly
Location
- Region: Bradenton
Financial & listing details
- Price per square foot: $200/sqft
- Tax assessed value: $344,250
- Annual tax amount: $3,699
- Date on market: 7/1/2025
- Cumulative days on market: 131 days
- Listing terms: Cash,Conventional
- Ownership: Condominium
- Total actual rent: 0
- Electric utility on property: Yes
- Road surface type: Asphalt