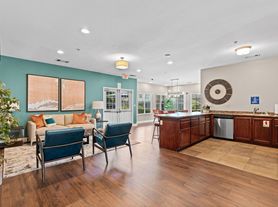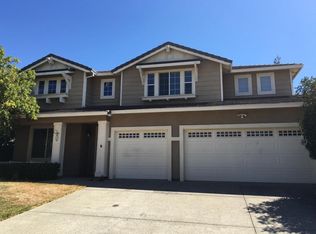SPACIOUS HOME FOR LEASE!
Step into sun-drenched serenity in this stunning 4-bedroom, 2.5-bath, 1,991 sq ft two-story beauty where no front neighbors means unobstructed views and ultimate privacy!
INSIDE YOU'LL LOVE:
Spacious upstairs bedrooms (perfect for family, guests, or your dream home office)
2 full baths + a handy powder room downstairs
Open-concept living that flows effortlessly for gatherings or cozy nights in
OUTSIDE YOU'LL OBSESS OVER:
Nice backyard your private retreat for BBQs, playtime, or morning coffee in peace
Prime Oakley location: Stroll to nearby schools, shopping, and a fitness center everything's at your fingertips!
Easy freeway access commute to the Bay Area, Sacramento, or anywhere in between
2-car garage | Fresh, move-in ready | Built for comfort and style
NEARBY AMENITIES YOU'LL ENJOY:
Delta waterfront trails & parks (fishing, boating, picnics)
Community Park (playgrounds, sports fields)
Oakley Shopping Nearby (groceries, dining, coffee)
Diamond Hills Sports Club & Spa, Big Break Regional Shoreline, and local farm stands
Caring, responsive landlords.
Ready to move?
**Available NOW
DM or call to schedule your private tour and make it yours!
DM or call for leasing requirements.
Leasing Fee/Application Applies to all occupants over 18yo.
Credit check required.
No smoking
Rena Provencio, Broker
DRE01408700
Lease includes gardening service.
No Smoking
Application requirements
We require that you make 2.5x the rent in gross income (verifiable) and have had NO PREVIOUS EVICTIONS. Rent is $3,800.00 per month. Security Deposit is a minimum of $3,800.00 depending on credit.
In addition to an application and rental/employment authorization (attached) we'll need the following documents:
--2 most recent bank statements; name must be indicated on the statements
--2 most recent check stubs or offer letter; name must be indicated on the stubs/letter provided.
--Independent Contractors will need to provide 2 most recent tax returns.
49 credit screening fee/applicant - A link will be sent in a separate email along with the employment and rental authorizations.
We will need all the required documents for the screening process. All documents must be submitted in a legible PDF file format. Each occupant over the age of 18 years old must fill out an application.
Applications are processed on a first received first processed basis. Feel free to email us with questions that you may have.
House for rent
$3,800/mo
6111 Everlasting Way, Oakley, CA 94561
4beds
1,991sqft
Price may not include required fees and charges.
Single family residence
Available now
Small dogs OK
Central air
Hookups laundry
Attached garage parking
Forced air
What's special
Nice backyardOpen-concept livingSpacious upstairs bedroomsUltimate privacySun-drenched serenity
- 30 days |
- -- |
- -- |
Zillow last checked: 8 hours ago
Listing updated: November 04, 2025 at 06:03pm
Travel times
Looking to buy when your lease ends?
Consider a first-time homebuyer savings account designed to grow your down payment with up to a 6% match & a competitive APY.
Facts & features
Interior
Bedrooms & bathrooms
- Bedrooms: 4
- Bathrooms: 3
- Full bathrooms: 2
- 1/2 bathrooms: 1
Heating
- Forced Air
Cooling
- Central Air
Appliances
- Included: Dishwasher, Microwave, Oven, Refrigerator, WD Hookup
- Laundry: Hookups
Features
- WD Hookup
- Flooring: Hardwood
Interior area
- Total interior livable area: 1,991 sqft
Property
Parking
- Parking features: Attached, Off Street
- Has attached garage: Yes
- Details: Contact manager
Features
- Exterior features: Backyard, Heating system: Forced Air
Details
- Parcel number: 0345200299
Construction
Type & style
- Home type: SingleFamily
- Property subtype: Single Family Residence
Community & HOA
Location
- Region: Oakley
Financial & listing details
- Lease term: 1 Year
Price history
| Date | Event | Price |
|---|---|---|
| 11/5/2025 | Listed for rent | $3,800$2/sqft |
Source: Zillow Rentals | ||
| 10/2/2025 | Sold | $605,000+1.7%$304/sqft |
Source: | ||
| 9/16/2025 | Pending sale | $595,000$299/sqft |
Source: | ||
| 9/3/2025 | Listed for sale | $595,000+48.8%$299/sqft |
Source: | ||
| 7/29/2015 | Sold | $400,000+29%$201/sqft |
Source: | ||

