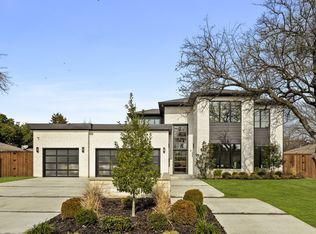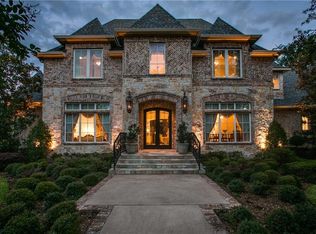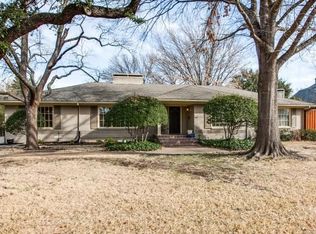Sold
Price Unknown
6111 Northaven Rd, Dallas, TX 75230
4beds
3,361sqft
Single Family Residence
Built in 1953
0.41 Acres Lot
$1,677,400 Zestimate®
$--/sqft
$7,176 Estimated rent
Home value
$1,677,400
$1.51M - $1.86M
$7,176/mo
Zestimate® history
Loading...
Owner options
Explore your selling options
What's special
Nestled on a sprawling corner lot in the coveted Preston Hollow neighborhood, this stunning residence seamlessly combines classic charm with modern sophistication. Surrounded by mature trees and lush landscaping, the home offers an inviting retreat within one of the most sought-after areas. Step inside to discover a thoughtfully updated interior where comfort meets elegance. The open floor plan is designed for both everyday living and grand entertaining. The chef’s kitchen boasts an expansive island, custom cabinetry with hidden pantry, top of the line appliances, and built-in Miele coffee machine and Elkay filtered water dispenser. The primary suite serves as a private sanctuary, complete with two closets and a secluded courtyard. The spa-inspired bath features a walk-in shower, soaking tub, and elegant designer fixtures. Outdoors, the tranquil and private backyard is a beautifully designed oasis, ideal for embracing the classic indoor-outdoor lifestyle.
Zillow last checked: 8 hours ago
Listing updated: October 05, 2024 at 06:59pm
Listed by:
Marjan Wolford 0675554 214-821-3336,
Christies International R.E. 214-821-3336
Bought with:
Faye Lenox
Keller Williams Dallas Midtown
Source: NTREIS,MLS#: 20711964
Facts & features
Interior
Bedrooms & bathrooms
- Bedrooms: 4
- Bathrooms: 4
- Full bathrooms: 3
- 1/2 bathrooms: 1
Primary bedroom
- Features: En Suite Bathroom, Walk-In Closet(s)
- Level: First
- Dimensions: 21 x 14
Bedroom
- Features: En Suite Bathroom
- Level: First
- Dimensions: 12 x 13
Bedroom
- Features: En Suite Bathroom
- Level: First
- Dimensions: 17 x 12
Bedroom
- Features: En Suite Bathroom
- Level: First
- Dimensions: 17 x 12
Primary bathroom
- Features: Built-in Features, Dual Sinks, Double Vanity, En Suite Bathroom, Garden Tub/Roman Tub, Stone Counters, Separate Shower
- Level: First
- Dimensions: 14 x 11
Dining room
- Level: First
- Dimensions: 15 x 14
Other
- Features: Built-in Features, Dual Sinks, En Suite Bathroom, Jack and Jill Bath, Stone Counters
- Level: First
- Dimensions: 12 x 5
Kitchen
- Features: Built-in Features, Eat-in Kitchen, Kitchen Island, Pantry, Pot Filler, Stone Counters, Walk-In Pantry
- Level: First
- Dimensions: 15 x 15
Laundry
- Features: Built-in Features
- Level: First
- Dimensions: 8 x 6
Living room
- Features: Built-in Features, Fireplace
- Level: First
- Dimensions: 30 x 27
Office
- Features: Built-in Features
- Level: First
- Dimensions: 12 x 17
Heating
- Fireplace(s), Natural Gas, Zoned
Cooling
- Central Air, Electric, Zoned
Appliances
- Included: Some Gas Appliances, Built-in Coffee Maker, Built-In Refrigerator, Dishwasher, Gas Cooktop, Disposal, Gas Oven, Microwave, Plumbed For Gas, Vented Exhaust Fan, Water Purifier, Wine Cooler
- Laundry: Laundry in Utility Room, In Hall
Features
- Built-in Features, Chandelier, Dry Bar, Decorative/Designer Lighting Fixtures, Eat-in Kitchen, High Speed Internet, Kitchen Island, Open Floorplan, Pantry, Smart Home, Cable TV, Vaulted Ceiling(s), Natural Woodwork, Walk-In Closet(s), Wired for Sound
- Flooring: Hardwood, Marble, Tile
- Windows: Window Coverings
- Has basement: No
- Number of fireplaces: 2
- Fireplace features: Gas Log, Gas Starter, Living Room, Outside
Interior area
- Total interior livable area: 3,361 sqft
Property
Parking
- Total spaces: 2
- Parking features: Direct Access, Driveway, Inside Entrance, Kitchen Level, Garage Faces Side
- Attached garage spaces: 2
- Has uncovered spaces: Yes
Features
- Levels: One
- Stories: 1
- Patio & porch: Front Porch, Patio, Covered
- Exterior features: Fire Pit, Garden, Private Yard, Rain Gutters
- Pool features: None
- Fencing: Back Yard,High Fence,Privacy,Wood,Wrought Iron
Lot
- Size: 0.41 Acres
- Features: Back Yard, Corner Lot, Lawn, Landscaped, Sprinkler System, Few Trees
Details
- Parcel number: 00000576352000000
- Other equipment: Generator, Negotiable
Construction
Type & style
- Home type: SingleFamily
- Architectural style: Ranch,Traditional,Detached
- Property subtype: Single Family Residence
Materials
- Brick, Frame, Stone Veneer, Stucco
- Foundation: Pillar/Post/Pier
- Roof: Composition
Condition
- Year built: 1953
Utilities & green energy
- Sewer: Public Sewer
- Water: Public
- Utilities for property: Electricity Connected, Natural Gas Available, Phone Available, Sewer Available, Separate Meters, Water Available, Cable Available
Community & neighborhood
Security
- Security features: Security System, Carbon Monoxide Detector(s), Smoke Detector(s)
Community
- Community features: Curbs
Location
- Region: Dallas
- Subdivision: Preston Haven Estates
Other
Other facts
- Listing terms: Cash,Conventional
Price history
| Date | Event | Price |
|---|---|---|
| 10/4/2024 | Sold | -- |
Source: NTREIS #20711964 Report a problem | ||
| 9/30/2024 | Pending sale | $1,750,000$521/sqft |
Source: NTREIS #20711964 Report a problem | ||
| 9/16/2024 | Listing removed | $1,750,000$521/sqft |
Source: NTREIS #20711964 Report a problem | ||
| 9/16/2024 | Contingent | $1,750,000$521/sqft |
Source: NTREIS #20711964 Report a problem | ||
| 9/3/2024 | Listed for sale | $1,750,000+75.9%$521/sqft |
Source: NTREIS #20711964 Report a problem | ||
Public tax history
| Year | Property taxes | Tax assessment |
|---|---|---|
| 2025 | $35,667 +56.1% | $1,601,770 +5.7% |
| 2024 | $22,855 +7.6% | $1,515,000 +1.1% |
| 2023 | $21,238 -2.3% | $1,498,930 +38.5% |
Find assessor info on the county website
Neighborhood: 75230
Nearby schools
GreatSchools rating
- 8/10John J Pershing Elementary SchoolGrades: PK-5Distance: 1.1 mi
- 4/10Benjamin Franklin Middle SchoolGrades: 6-8Distance: 1.6 mi
- 4/10Hillcrest High SchoolGrades: 9-12Distance: 1.6 mi
Schools provided by the listing agent
- Elementary: Pershing
- Middle: Benjamin Franklin
- High: Hillcrest
- District: Dallas ISD
Source: NTREIS. This data may not be complete. We recommend contacting the local school district to confirm school assignments for this home.
Get a cash offer in 3 minutes
Find out how much your home could sell for in as little as 3 minutes with a no-obligation cash offer.
Estimated market value
$1,677,400


