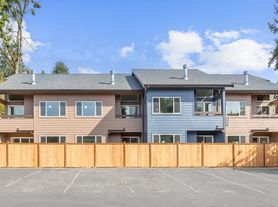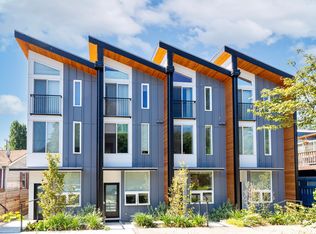Charming 2-Bed, 1-Bath Home with ALL UTILITIES INCLUDED!
Nestled in a peaceful Seattle neighborhood, this inviting home offers both comfort and convenience. Step into a bright living space ready for your personal touch, complemented by a fully equipped kitchen and plenty of room to relax or entertain. Enjoy the fenced, shared yard perfect for outdoor gatherings or a tranquil retreat and take advantage of ample onsite parking.
ALL UTILITIES INCLUDED: With a monthly rent of $2,800 covering all utilities and internet, budgeting becomes effortless, allowing you to focus on making this cozy residence truly feel like home.
Property Layout: There are three homes on this lot. This listing is for the Back 2-bedroom, 1-bath home. In front of it sits a tiny home, and at the front there is another 2-bedroom, 1-bath property. Both of those are occupied and are not part of this offering.
Don't miss out on this rare opportunity to enjoy hassle-free living in a serene setting, just moments from everything Seattle has to offer!
All utilities included! Utilities would be water, electric, gas, garbage, and sewer as part of the listed rent price. Internet is also included!
1 year lease.
House for rent
Accepts Zillow applications
$2,600/mo
6111 S 124th St, Seattle, WA 98178
2beds
1,000sqft
Price may not include required fees and charges.
Single family residence
Available Sun Oct 26 2025
Cats, small dogs OK
Wall unit
In unit laundry
Off street parking
Wall furnace
What's special
Ample onsite parkingFully equipped kitchenFenced shared yard
- 31 days |
- -- |
- -- |
Travel times
Facts & features
Interior
Bedrooms & bathrooms
- Bedrooms: 2
- Bathrooms: 1
- Full bathrooms: 1
Heating
- Wall Furnace
Cooling
- Wall Unit
Appliances
- Included: Dishwasher, Dryer, Washer
- Laundry: In Unit
Features
- Flooring: Hardwood
Interior area
- Total interior livable area: 1,000 sqft
Property
Parking
- Parking features: Off Street
- Details: Contact manager
Features
- Exterior features: Heating system: Wall, Utilities included in rent
Details
- Parcel number: 2172000851
Construction
Type & style
- Home type: SingleFamily
- Property subtype: Single Family Residence
Community & HOA
Location
- Region: Seattle
Financial & listing details
- Lease term: 1 Year
Price history
| Date | Event | Price |
|---|---|---|
| 10/19/2025 | Price change | $2,600-7.1%$3/sqft |
Source: Zillow Rentals | ||
| 9/21/2025 | Listed for rent | $2,800+7.7%$3/sqft |
Source: Zillow Rentals | ||
| 4/5/2025 | Listing removed | $2,600$3/sqft |
Source: Zillow Rentals | ||
| 3/16/2025 | Price change | $2,600-10.3%$3/sqft |
Source: Zillow Rentals | ||
| 12/30/2024 | Listed for rent | $2,900$3/sqft |
Source: Zillow Rentals | ||

