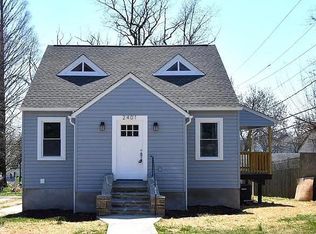RENOVATED with CHARACTER in HAMILTON! This 3 Bedroom 2 Full Bath Colonial is Meticulously Updated while keeping Much of the Original Detailing! Off Street Parking with 1 Car Garage! Spacious Renovated Kitchen is open to the Dining Area! All New GE Energy Star Appliances, New Subway Tile Back Splash, Breakfast Bar and Over-sized Farmhouse Sink! Foyer Area has Custom Bench Seating with Storage Cubbies and Shelving PLUS a Full Coat Closet! Living Room has a Decorative Fireplace with Original Wood Staircase! Arched Doorways, Hardwood Floors, Original Art Deco Door Knobs! Second Floor Full Bath has the Original Tile Work with a Marble Threshold and is accompanied by a Linen Closet! Basement is Clean and Bright with 15' Work Bench custom made from Reclaimed Wood & Laundry Area with a Double Basin Utility Sink! UPDATES & RENOVATIONS Include: Brand New Front Door & Railings, Main Floor & Second Floor Energy Efficient Windows, Gas Hot Water Heater, Gas Boiler System, Koeller Sump Pump, GE Energy Star Washer/Dryer Set, Back Porch/Deck, Main Water Supply Line & Sewer Line, Freshly Painted Inside and Out! Yard is adorned with Flowering Bushes, a Pear Tree, Hostas and Perennial Flowers! TOO MANY DETAILS TO LIST HERE! Come See for Yourself & Ask for a Brochure for a FULL List!
This property is off market, which means it's not currently listed for sale or rent on Zillow. This may be different from what's available on other websites or public sources.
