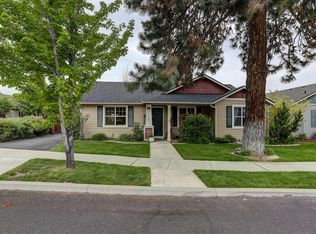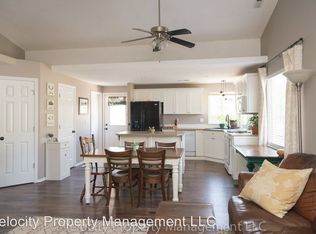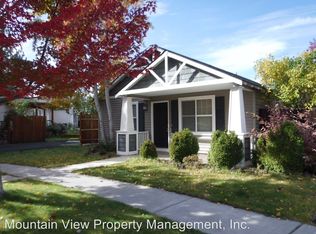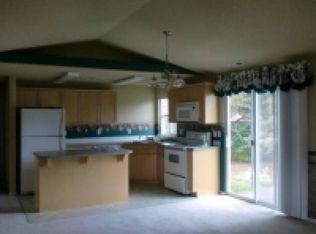Closed
$495,000
61113 Larkspur Loop, Bend, OR 97702
3beds
2baths
1,074sqft
Single Family Residence
Built in 2003
5,662.8 Square Feet Lot
$495,100 Zestimate®
$461/sqft
$2,587 Estimated rent
Home value
$495,100
$460,000 - $535,000
$2,587/mo
Zestimate® history
Loading...
Owner options
Explore your selling options
What's special
Your next great adventure starts right on this street, where lifestyle, comfort, and value all meet! In SE Bend where the pine trees sway, there's a bungalow waiting-could this be your day? It's cozy, it's sweet, and all on one floor, with thoughtful design and surprises galore! 3 bed, 2 baths, vaulted ceilings so high, they open the space like the wide-open sky. LVT floors are stylish and tough, for
shoes, paws or spills-they're ready for stuff! AC keeps things cool when the sun shines bright, and the gas fireplace warms every cold night. The roof is newer, the garage complete, with a driveway so long- it's a storage retreat. The patio is a haven for sunsets, laughs or a song- a magical space
where evenings feel long. First home? Downsizing? Investing with care? Near parks and good schools-yes, this one is rare. So don't let it slip, don't wait or delay-make an appointment to see it today!
Zillow last checked: 8 hours ago
Listing updated: September 16, 2025 at 01:12pm
Listed by:
Harcourts The Garner Group Real Estate 541-383-4360
Bought with:
Harcourts The Garner Group Real Estate
Source: Oregon Datashare,MLS#: 220206671
Facts & features
Interior
Bedrooms & bathrooms
- Bedrooms: 3
- Bathrooms: 2
Heating
- Forced Air, Natural Gas
Cooling
- Central Air
Appliances
- Included: Dishwasher, Disposal, Range, Refrigerator
Features
- Fiberglass Stall Shower, Kitchen Island, Laminate Counters, Open Floorplan, Pantry, Shower/Tub Combo, Smart Thermostat, Vaulted Ceiling(s), Walk-In Closet(s)
- Flooring: Tile, Vinyl
- Windows: Double Pane Windows, Vinyl Frames
- Basement: None
- Has fireplace: Yes
- Fireplace features: Gas, Great Room
- Common walls with other units/homes: No Common Walls
Interior area
- Total structure area: 1,074
- Total interior livable area: 1,074 sqft
Property
Parking
- Total spaces: 2
- Parking features: Asphalt, Driveway, Garage Door Opener, RV Access/Parking
- Garage spaces: 2
- Has uncovered spaces: Yes
Features
- Levels: One
- Stories: 1
- Patio & porch: Covered, Patio, Porch, Side Porch
- Pool features: None
Lot
- Size: 5,662 sqft
- Features: Landscaped, Level
Details
- Parcel number: 235213
- Zoning description: RS
- Special conditions: Standard
Construction
Type & style
- Home type: SingleFamily
- Architectural style: Bungalow,Craftsman
- Property subtype: Single Family Residence
Materials
- Frame
- Foundation: Concrete Perimeter
- Roof: Composition
Condition
- New construction: No
- Year built: 2003
Utilities & green energy
- Sewer: Public Sewer
- Water: Public
Community & neighborhood
Security
- Security features: Carbon Monoxide Detector(s), Smoke Detector(s)
Location
- Region: Bend
- Subdivision: Larkspur
HOA & financial
HOA
- Has HOA: Yes
- HOA fee: $275 annually
- Amenities included: Snow Removal, Other
Other
Other facts
- Listing terms: Cash,Conventional
Price history
| Date | Event | Price |
|---|---|---|
| 9/16/2025 | Sold | $495,000+0%$461/sqft |
Source: | ||
| 8/25/2025 | Pending sale | $494,900$461/sqft |
Source: | ||
| 8/18/2025 | Price change | $494,900-2.9%$461/sqft |
Source: | ||
| 7/28/2025 | Listed for sale | $509,900-6.4%$475/sqft |
Source: | ||
| 5/27/2022 | Sold | $545,000+3.8%$507/sqft |
Source: | ||
Public tax history
| Year | Property taxes | Tax assessment |
|---|---|---|
| 2024 | $2,896 +7.9% | $172,990 +6.1% |
| 2023 | $2,685 +4% | $163,070 |
| 2022 | $2,583 +2.9% | $163,070 +6.1% |
Find assessor info on the county website
Neighborhood: Old Farm District
Nearby schools
GreatSchools rating
- 7/10R E Jewell Elementary SchoolGrades: K-5Distance: 0.2 mi
- 5/10High Desert Middle SchoolGrades: 6-8Distance: 1.7 mi
- 4/10Caldera High SchoolGrades: 9-12Distance: 0.7 mi
Schools provided by the listing agent
- Elementary: R E Jewell Elem
- Middle: High Desert Middle
- High: Caldera High
Source: Oregon Datashare. This data may not be complete. We recommend contacting the local school district to confirm school assignments for this home.

Get pre-qualified for a loan
At Zillow Home Loans, we can pre-qualify you in as little as 5 minutes with no impact to your credit score.An equal housing lender. NMLS #10287.
Sell for more on Zillow
Get a free Zillow Showcase℠ listing and you could sell for .
$495,100
2% more+ $9,902
With Zillow Showcase(estimated)
$505,002


