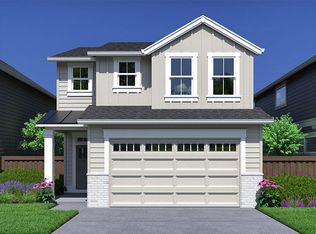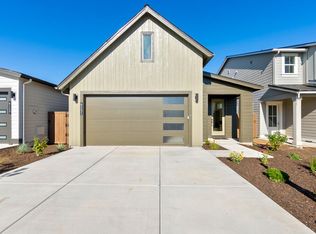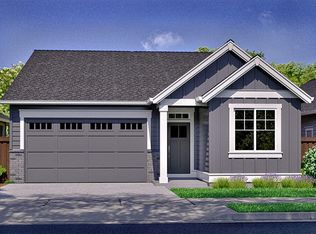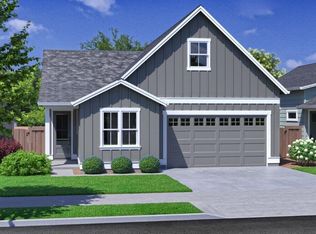Closed
$629,530
61115 NE Cobalt St, Bend, OR 97701
3beds
3baths
1,927sqft
Single Family Residence
Built in 2024
3,920.4 Square Feet Lot
$624,600 Zestimate®
$327/sqft
$-- Estimated rent
Home value
$624,600
$581,000 - $675,000
Not available
Zestimate® history
Loading...
Owner options
Explore your selling options
What's special
This home is MOVE IN READY! On lot #4, the SYDNEY floor plan by award-winning Pahlisch Homes offers a spacious 1,927 SF layout & features a thoughtful two-story design. Upstairs, you'll find three bedrooms plus a versatile loft, providing ample space for you to enjoy. The main level features a cozy fireplace, elegant quartz countertops throughout, and durable wood composite flooring, creating a warm and inviting atmosphere. A tankless water heater ensures efficiency, while included air conditioning adds comfort throughout the year. The front yard is beautifully xeriscaped, promoting low-maintenance appeal. Conveniently located near Pine Nursery Park, situated on Bend's NE side, close to medical facilities and shopping, making it a perfect choice for your new home. Backyard landscaping was just added.
Photos are virtually staged.
Zillow last checked: 8 hours ago
Listing updated: September 05, 2025 at 01:26pm
Listed by:
Pahlisch Real Estate, Inc. 541-385-6762
Bought with:
Real Broker
Source: Oregon Datashare,MLS#: 220191156
Facts & features
Interior
Bedrooms & bathrooms
- Bedrooms: 3
- Bathrooms: 3
Heating
- Forced Air, Natural Gas
Cooling
- Central Air
Appliances
- Included: Dishwasher, Disposal, Microwave, Range, Range Hood, Tankless Water Heater
Features
- Breakfast Bar, Ceiling Fan(s), Double Vanity, Enclosed Toilet(s), Kitchen Island, Linen Closet, Open Floorplan, Pantry, Smart Thermostat, Solid Surface Counters, Tile Shower, Walk-In Closet(s)
- Flooring: Carpet, Simulated Wood
- Windows: Low Emissivity Windows, Double Pane Windows, Vinyl Frames
- Has fireplace: Yes
- Fireplace features: Gas, Great Room
- Common walls with other units/homes: No Common Walls
Interior area
- Total structure area: 1,927
- Total interior livable area: 1,927 sqft
Property
Parking
- Total spaces: 2
- Parking features: Attached, Concrete, Driveway, Garage Door Opener
- Attached garage spaces: 2
- Has uncovered spaces: Yes
Features
- Levels: Two
- Stories: 2
- Patio & porch: Patio
- Fencing: Fenced
- Has view: Yes
- View description: Neighborhood
Lot
- Size: 3,920 sqft
- Features: Drip System, Sprinkler Timer(s)
Details
- Parcel number: 000007
- Zoning description: RS
- Special conditions: Standard
Construction
Type & style
- Home type: SingleFamily
- Architectural style: Craftsman,Traditional
- Property subtype: Single Family Residence
Materials
- Double Wall/Staggered Stud
- Foundation: Stemwall
- Roof: Composition
Condition
- New construction: Yes
- Year built: 2024
Details
- Builder name: Pahlisch Homes, Inc.
Utilities & green energy
- Sewer: Public Sewer
- Water: Backflow Domestic, Backflow Irrigation, Public
- Utilities for property: Natural Gas Available
Green energy
- Water conservation: Water-Smart Landscaping
Community & neighborhood
Security
- Security features: Carbon Monoxide Detector(s), Smoke Detector(s)
Community
- Community features: Short Term Rentals Not Allowed
Location
- Region: Bend
- Subdivision: Meridian Phase 1
HOA & financial
HOA
- Has HOA: Yes
- HOA fee: $74 monthly
- Amenities included: Other
Other
Other facts
- Listing terms: Cash,Conventional,FHA,USDA Loan,VA Loan
- Road surface type: Paved
Price history
| Date | Event | Price |
|---|---|---|
| 8/29/2025 | Sold | $629,530$327/sqft |
Source: | ||
| 8/5/2025 | Pending sale | $629,530$327/sqft |
Source: | ||
| 6/30/2025 | Price change | $629,530-4.5%$327/sqft |
Source: | ||
| 10/29/2024 | Price change | $659,530+1.5%$342/sqft |
Source: | ||
| 10/10/2024 | Listed for sale | $649,900$337/sqft |
Source: | ||
Public tax history
Tax history is unavailable.
Neighborhood: 97701
Nearby schools
GreatSchools rating
- 7/10Ponderosa ElementaryGrades: K-5Distance: 0.8 mi
- 7/10Sky View Middle SchoolGrades: 6-8Distance: 2 mi
- 7/10Mountain View Senior High SchoolGrades: 9-12Distance: 0.9 mi
Schools provided by the listing agent
- Elementary: Ponderosa Elem
- Middle: Sky View Middle
- High: Mountain View Sr High
Source: Oregon Datashare. This data may not be complete. We recommend contacting the local school district to confirm school assignments for this home.

Get pre-qualified for a loan
At Zillow Home Loans, we can pre-qualify you in as little as 5 minutes with no impact to your credit score.An equal housing lender. NMLS #10287.
Sell for more on Zillow
Get a free Zillow Showcase℠ listing and you could sell for .
$624,600
2% more+ $12,492
With Zillow Showcase(estimated)
$637,092


