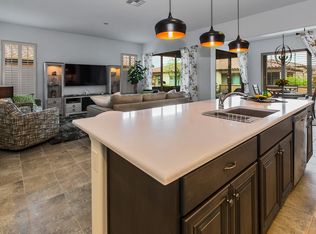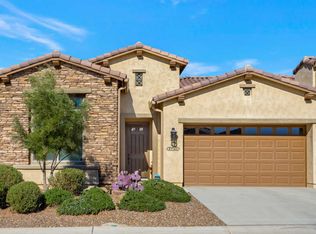Sold for $360,000 on 09/30/25
$360,000
61118 E Flint Dr, Oracle, AZ 85623
2beds
1,776sqft
Townhouse
Built in 2016
3,920.4 Square Feet Lot
$358,100 Zestimate®
$203/sqft
$2,541 Estimated rent
Home value
$358,100
$333,000 - $383,000
$2,541/mo
Zestimate® history
Loading...
Owner options
Explore your selling options
What's special
Luxury Villa Living in Saddlebrook RanchThis 1,776 sq. ft. Lago floor plan Villa in the sought-after Saddlebrook Ranch blends modern comfort with effortless style--ideal for year-round or part-time living. The gourmet kitchen features quartz countertops, sleek black GE appliances, and a dedicated dining area. An open-concept layout flows into a spacious living room and separate den--perfect for a home office or cozy retreat. Two generously sized bedrooms offer comfort, privacy, and room to unwind. This private villa includes the following: washer, dryer, refrigerator, new wood look tile floors, alarm system and gas BBQ grill. Step outside your door to enjoy world-class amenities: clubhouse, golf course, pickleball and tennis courts, pool, spa/hot tub, sauna, and recreation room.
Live the resort lifestyle without ever leaving home!
Zillow last checked: 8 hours ago
Listing updated: September 30, 2025 at 07:45am
Listed by:
Ann Marie Camillucci 925-584-2053,
Realty One Group Integrity,
Joseph Raymond Camillucci 925-250-9432
Bought with:
Ann Marie Camillucci
Realty One Group Integrity
Source: MLS of Southern Arizona,MLS#: 22519725
Facts & features
Interior
Bedrooms & bathrooms
- Bedrooms: 2
- Bathrooms: 2
- Full bathrooms: 2
Primary bathroom
- Features: Shower Only
Dining room
- Features: Breakfast Bar, Dining Area
Kitchen
- Description: Countertops: Quartz
Living room
- Features: Off Kitchen
Heating
- Forced Air, Natural Gas
Cooling
- Central Air
Appliances
- Included: Dishwasher, Disposal, Electric Oven, Gas Cooktop, Microwave, Refrigerator, Dryer, Washer, Water Heater: Natural Gas, Appliance Color: Black
- Laundry: Sink, Storage
Features
- Ceiling Fan(s), High Ceilings, Walk-In Closet(s), High Speed Internet, Home Automation, Great Room, Den
- Flooring: Carpet, Ceramic Tile
- Windows: Window Covering: Stay
- Has basement: No
- Has fireplace: No
- Fireplace features: None
Interior area
- Total structure area: 1,776
- Total interior livable area: 1,776 sqft
Property
Parking
- Total spaces: 2
- Parking features: No RV Parking, Attached, Garage Door Opener, Concrete
- Attached garage spaces: 2
- Has uncovered spaces: Yes
- Details: RV Parking: None
Accessibility
- Accessibility features: Door Levers, Level
Features
- Levels: One
- Stories: 1
- Patio & porch: Covered, Patio
- Pool features: None
- Spa features: None
- Fencing: Masonry,Stucco Finish,View Fence
- Has view: Yes
- View description: Neighborhood
Lot
- Size: 3,920 sqft
- Features: North/South Exposure, Landscape - Front: Low Care, Sprinkler/Drip, Landscape - Rear: Artificial Turf, Low Care
Details
- Parcel number: 305148620
- Zoning: CR3
- Special conditions: Standard
Construction
Type & style
- Home type: Townhouse
- Architectural style: Contemporary,Southwestern
- Property subtype: Townhouse
Materials
- Frame - Stucco, Stucco Finish
- Roof: Tile
Condition
- Existing
- New construction: No
- Year built: 2016
Utilities & green energy
- Electric: Trico
- Gas: Natural
- Water: Water Company
- Utilities for property: Sewer Connected
Community & neighborhood
Security
- Security features: Smoke Detector(s)
Community
- Community features: Fitness Center, Gated, Golf, Paved Street, Pickleball, Pool, Putting Green, Spa, Tennis Court(s), Walking Trail
Senior living
- Senior community: Yes
Location
- Region: Oracle
- Subdivision: Saddlebrooke Ranch
HOA & financial
HOA
- Has HOA: Yes
- HOA fee: $489 monthly
- Amenities included: Clubhouse, Pickleball, Pool, Recreation Room, Sauna, Spa/Hot Tub, Tennis Court(s)
- Services included: Maintenance Grounds, Maintenance Structure, Front Yard Maint, Gated Community, Roof Replacement, Street Maint
Other
Other facts
- Listing terms: Cash,Conventional,VA
- Ownership: Fee (Simple)
- Ownership type: Sole Proprietor
- Road surface type: Paved
Price history
| Date | Event | Price |
|---|---|---|
| 9/30/2025 | Sold | $360,000-9.8%$203/sqft |
Source: | ||
| 9/17/2025 | Pending sale | $399,000$225/sqft |
Source: | ||
| 9/13/2025 | Contingent | $399,000$225/sqft |
Source: | ||
| 7/27/2025 | Listed for sale | $399,000-2.7%$225/sqft |
Source: | ||
| 7/16/2025 | Listing removed | $410,000$231/sqft |
Source: | ||
Public tax history
| Year | Property taxes | Tax assessment |
|---|---|---|
| 2026 | $2,428 +4% | $37,943 -1.6% |
| 2025 | $2,335 -4.4% | $38,552 -1.5% |
| 2024 | $2,442 +7.8% | $39,144 +30.1% |
Find assessor info on the county website
Neighborhood: 85623
Nearby schools
GreatSchools rating
- 5/10Mountain Vista SchoolGrades: PK-8Distance: 6.7 mi
Get a cash offer in 3 minutes
Find out how much your home could sell for in as little as 3 minutes with a no-obligation cash offer.
Estimated market value
$358,100
Get a cash offer in 3 minutes
Find out how much your home could sell for in as little as 3 minutes with a no-obligation cash offer.
Estimated market value
$358,100

