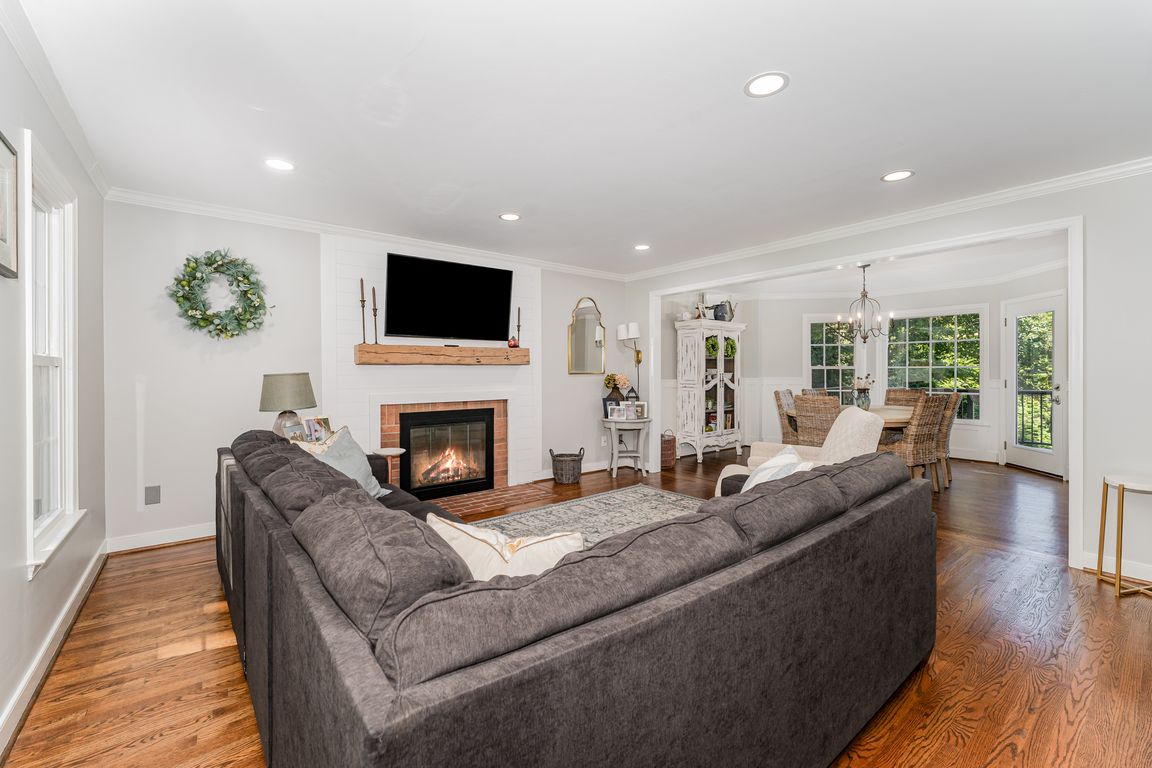
For sale
$454,000
3beds
2,480sqft
6112 Charlene Dr, Clemmons, NC 27012
3beds
2,480sqft
Stick/site built, residential, single family residence
Built in 1988
0.55 Acres
2 Attached garage spaces
What's special
Low-voltage lighting on timersLush landscapingCharming playhouseNewly constructed deckQuiet established neighborhoodMature treesTimbertech flooring system
Nestled in a quiet, established neighborhood, this beautifully maintained home offers the perfect blend of modern updates and timeless comfort. Set on a scenic lot with mature trees and lush landscaping, the property invites you to enjoy peaceful living with thoughtful touches throughout. Inside, a fully remodeled kitchen (2021) shines with ...
- 25 days |
- 2,173 |
- 111 |
Source: Triad MLS,MLS#: 1195354 Originating MLS: Winston-Salem
Originating MLS: Winston-Salem
Travel times
Living Room
Kitchen
Primary Bedroom
Zillow last checked: 7 hours ago
Listing updated: September 13, 2025 at 10:45am
Listed by:
Pamelia Matthews 336-782-4884,
Howard Hanna Allen Tate - Winston Salem
Source: Triad MLS,MLS#: 1195354 Originating MLS: Winston-Salem
Originating MLS: Winston-Salem
Facts & features
Interior
Bedrooms & bathrooms
- Bedrooms: 3
- Bathrooms: 3
- Full bathrooms: 3
- Main level bathrooms: 1
Primary bedroom
- Level: Second
- Dimensions: 14.5 x 15.67
Bedroom 2
- Level: Second
- Dimensions: 14.5 x 13.33
Bedroom 3
- Level: Second
- Dimensions: 14.5 x 13.17
Breakfast
- Level: Main
- Dimensions: 10.42 x 11.08
Den
- Level: Basement
- Dimensions: 17.83 x 15.75
Dining room
- Level: Main
- Dimensions: 14.5 x 12.58
Entry
- Level: Main
- Dimensions: 7.08 x 15.67
Kitchen
- Level: Main
- Dimensions: 11.58 x 8.33
Living room
- Level: Main
- Dimensions: 14.5 x 15.67
Office
- Level: Main
- Dimensions: 14.58 x 11
Other
- Level: Basement
- Dimensions: 14.33 x 7.67
Heating
- Fireplace(s), Heat Pump, Zoned, Electric, Propane
Cooling
- Central Air, Zoned
Appliances
- Included: Oven, Dishwasher, Disposal, Cooktop, Range Hood, Electric Water Heater
- Laundry: Dryer Connection, Main Level, Washer Hookup
Features
- Ceiling Fan(s), Dead Bolt(s), Pantry, Separate Shower, Solid Surface Counter
- Flooring: Carpet, Tile, Wood
- Doors: Insulated Doors, Storm Door(s)
- Windows: Insulated Windows
- Basement: Finished, Basement
- Attic: Pull Down Stairs
- Number of fireplaces: 2
- Fireplace features: Gas Log, Den, Living Room
Interior area
- Total structure area: 2,480
- Total interior livable area: 2,480 sqft
- Finished area above ground: 2,032
- Finished area below ground: 448
Video & virtual tour
Property
Parking
- Total spaces: 2
- Parking features: Driveway, Garage, Paved, Garage Door Opener, Basement
- Attached garage spaces: 2
- Has uncovered spaces: Yes
Features
- Levels: Two
- Stories: 2
- Patio & porch: Porch
- Pool features: None
- Fencing: None
Lot
- Size: 0.55 Acres
- Features: Cleared, Level, Partially Wooded, Subdivided, Not in Flood Zone, Subdivision
- Residential vegetation: Partially Wooded
Details
- Parcel number: 5891874653
- Zoning: RS9
- Special conditions: Owner Sale
Construction
Type & style
- Home type: SingleFamily
- Architectural style: Traditional
- Property subtype: Stick/Site Built, Residential, Single Family Residence
Materials
- Masonite
Condition
- Year built: 1988
Utilities & green energy
- Sewer: Private Sewer, Septic Tank
- Water: Public
Community & HOA
Community
- Security: Carbon Monoxide Detector(s), Smoke Detector(s)
- Subdivision: Bridge Pointe
HOA
- Has HOA: No
Location
- Region: Clemmons
Financial & listing details
- Tax assessed value: $352,400
- Annual tax amount: $2,153
- Date on market: 9/11/2025
- Listing agreement: Exclusive Right To Sell
- Listing terms: Cash,Conventional,FHA,VA Loan
- Exclusions: Leased Propane Tank