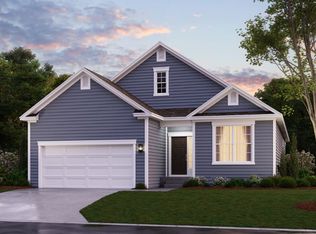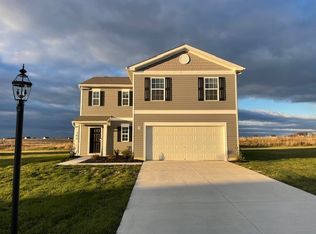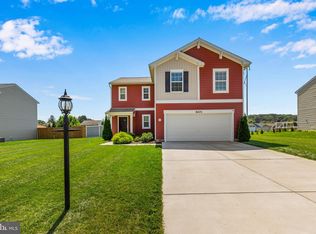Sold for $349,900 on 03/28/25
$349,900
6112 Deborah Dr, Spring Grove, PA 17362
4beds
1,621sqft
Single Family Residence
Built in 2022
0.27 Acres Lot
$362,400 Zestimate®
$216/sqft
$2,348 Estimated rent
Home value
$362,400
$341,000 - $388,000
$2,348/mo
Zestimate® history
Loading...
Owner options
Explore your selling options
What's special
$20K Price Improvement on a Move-In Ready, 3 Year Young Rancher in Spring Grove, PA! Why Wait for New Construction? Welcome to this beautiful, nearly-new rancher located in Spring Grove, PA, in York County. Offering all the perks of modern construction without the wait, this move-in ready home is perfect for buyers seeking comfort, style, and convenience. This deceivingly spacious home features 4 bedrooms, 2 full baths, and a thoughtful layout that’s larger than it appears from the outside. Inside, enjoy the perfect combination of luxury vinyl plank (LVP) flooring and plush carpeting, energy-efficient LED lighting, and modern finishes throughout. The open-concept kitchen is a showstopper, complete with granite countertops, stainless steel appliances, and plenty of cabinet and storage space, making it ideal for cooking and entertaining. The bathrooms also feature granite countertops for a cohesive, upscale look. This home also comes equipped with a built-in security system, offering added peace of mind. Situated on a flat, spacious lot with NO HOA, this property provides freedom and flexibility to make it truly your own. The 2-car attached garage adds convenience, while the home’s energy-efficient design keeps utility costs low. The photos of the living room, dining room, and primary bedroom have been virtually staged to help potential buyers envision the decorating possibilities. This home is basement-free, virtually eliminating any concerns about radon exposure! Why wait months for new construction when you can move right into this stunning, secure home in a prime Spring Grove location? Schedule your tour today, this home will not last long!
Zillow last checked: 8 hours ago
Listing updated: March 28, 2025 at 02:28pm
Listed by:
Emma Gaskins 717-858-4093,
Realty ONE Group Unlimited
Bought with:
Laura Christensen, 531762
Berkshire Hathaway HomeServices PenFed Realty
Source: Bright MLS,MLS#: PAYK2075180
Facts & features
Interior
Bedrooms & bathrooms
- Bedrooms: 4
- Bathrooms: 2
- Full bathrooms: 2
- Main level bathrooms: 2
- Main level bedrooms: 4
Primary bedroom
- Features: Attached Bathroom, Flooring - Carpet, Walk-In Closet(s)
- Level: Main
- Area: 196 Square Feet
- Dimensions: 14 x 14
Bedroom 2
- Features: Flooring - Carpet
- Level: Main
- Area: 120 Square Feet
- Dimensions: 12 x 10
Bedroom 3
- Features: Flooring - Carpet
- Level: Main
- Area: 120 Square Feet
- Dimensions: 12 x 10
Bedroom 4
- Features: Flooring - Carpet
- Level: Main
- Area: 152 Square Feet
- Dimensions: 19 x 8
Primary bathroom
- Features: Granite Counters, Double Sink, Flooring - Vinyl, Bathroom - Walk-In Shower
- Level: Main
- Area: 64 Square Feet
- Dimensions: 8 x 8
Bathroom 2
- Features: Granite Counters, Flooring - Vinyl
- Level: Main
- Area: 45 Square Feet
- Dimensions: 9 x 5
Dining room
- Features: Flooring - Luxury Vinyl Plank
- Level: Main
- Area: 140 Square Feet
- Dimensions: 14 x 10
Foyer
- Level: Main
- Area: 100 Square Feet
- Dimensions: 20 x 5
Kitchen
- Features: Granite Counters, Kitchen Island, Kitchen - Gas Cooking, Pantry, Flooring - Luxury Vinyl Plank
- Level: Main
- Area: 216 Square Feet
- Dimensions: 18 x 12
Laundry
- Level: Main
- Area: 35 Square Feet
- Dimensions: 7 x 5
Living room
- Level: Main
- Area: 210 Square Feet
- Dimensions: 15 x 14
Heating
- Forced Air, Natural Gas
Cooling
- Central Air, Electric
Appliances
- Included: Dryer, Microwave, Oven/Range - Gas, Refrigerator, Washer, Water Heater, Electric Water Heater
- Laundry: Main Level, Laundry Room
Features
- Walk-In Closet(s), 9'+ Ceilings
- Flooring: Carpet, Laminate
- Doors: Sliding Glass
- Windows: Low Emissivity Windows
- Has basement: No
- Has fireplace: No
Interior area
- Total structure area: 2,012
- Total interior livable area: 1,621 sqft
- Finished area above ground: 1,621
Property
Parking
- Total spaces: 2
- Parking features: Garage Faces Front, Driveway, Attached
- Attached garage spaces: 2
- Has uncovered spaces: Yes
Accessibility
- Accessibility features: None
Features
- Levels: One
- Stories: 1
- Pool features: None
Lot
- Size: 0.27 Acres
Details
- Additional structures: Above Grade
- Parcel number: 330000900140000000
- Zoning: RESIDENTIAL
- Special conditions: Standard
Construction
Type & style
- Home type: SingleFamily
- Architectural style: Ranch/Rambler
- Property subtype: Single Family Residence
Materials
- Vinyl Siding, Aluminum Siding
- Foundation: Slab
- Roof: Asphalt,Shingle
Condition
- Very Good
- New construction: No
- Year built: 2022
Details
- Builder model: Neuville
- Builder name: D.R. Horton homes
Utilities & green energy
- Electric: 200+ Amp Service
- Sewer: Public Sewer
- Water: Public
Community & neighborhood
Security
- Security features: Security System, Exterior Cameras, Monitored
Location
- Region: Spring Grove
- Subdivision: Pahagaco Hills
- Municipality: JACKSON TWP
Other
Other facts
- Listing agreement: Exclusive Right To Sell
- Listing terms: Cash,Conventional,FHA,VA Loan,USDA Loan
- Ownership: Fee Simple
Price history
| Date | Event | Price |
|---|---|---|
| 3/28/2025 | Sold | $349,900$216/sqft |
Source: | ||
| 3/8/2025 | Contingent | $349,900$216/sqft |
Source: | ||
| 2/21/2025 | Price change | $349,900-1.4%$216/sqft |
Source: | ||
| 2/7/2025 | Price change | $354,900-4.1%$219/sqft |
Source: | ||
| 1/27/2025 | Listed for sale | $369,900+1.5%$228/sqft |
Source: | ||
Public tax history
| Year | Property taxes | Tax assessment |
|---|---|---|
| 2025 | $8,932 +1.1% | $268,030 |
| 2024 | $8,835 | $268,030 |
| 2023 | $8,835 +20351.1% | $268,030 +19464.2% |
Find assessor info on the county website
Neighborhood: 17362
Nearby schools
GreatSchools rating
- 6/10Spring Grove El SchoolGrades: K-4Distance: 0.7 mi
- 4/10Spring Grove Area Middle SchoolGrades: 7-8Distance: 1.3 mi
- 6/10Spring Grove Area Senior High SchoolGrades: 9-12Distance: 0.9 mi
Schools provided by the listing agent
- District: Spring Grove Area
Source: Bright MLS. This data may not be complete. We recommend contacting the local school district to confirm school assignments for this home.

Get pre-qualified for a loan
At Zillow Home Loans, we can pre-qualify you in as little as 5 minutes with no impact to your credit score.An equal housing lender. NMLS #10287.
Sell for more on Zillow
Get a free Zillow Showcase℠ listing and you could sell for .
$362,400
2% more+ $7,248
With Zillow Showcase(estimated)
$369,648

