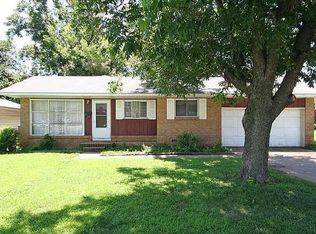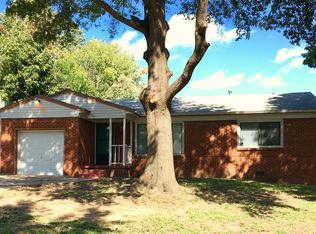Sold for $168,900 on 03/21/25
$168,900
6112 E 21st St, Tulsa, OK 74114
3beds
1,360sqft
Single Family Residence
Built in 1955
7,579.44 Square Feet Lot
$246,400 Zestimate®
$124/sqft
$1,587 Estimated rent
Home value
$246,400
$234,000 - $259,000
$1,587/mo
Zestimate® history
Loading...
Owner options
Explore your selling options
What's special
Vintage Charmer! 3 bedrooms, 1.5 baths. Come and see it! This house being offered as-is.
Zillow last checked: 8 hours ago
Listing updated: March 21, 2025 at 06:13pm
Listed by:
Robb Hopper 918-809-2333,
REAL Brokers LLC
Bought with:
Lisa Mullins, 140737
Mullins Team Realty Group
Source: MLS Technology, Inc.,MLS#: 2440330 Originating MLS: MLS Technology
Originating MLS: MLS Technology
Facts & features
Interior
Bedrooms & bathrooms
- Bedrooms: 3
- Bathrooms: 2
- Full bathrooms: 1
- 1/2 bathrooms: 1
Primary bedroom
- Description: Master Bedroom,Private Bath
- Level: First
Bedroom
- Description: Bedroom,No Bath
- Level: First
Bedroom
- Description: Bedroom,No Bath
- Level: First
Primary bathroom
- Description: Master Bath,Half Bath
- Level: First
Bathroom
- Description: Hall Bath,Bathtub,Full Bath
- Level: First
Bonus room
- Description: Additional Room,Workroom
- Level: First
Dining room
- Description: Dining Room,Combo w/ Family
- Level: First
Kitchen
- Description: Kitchen,Breakfast Nook
- Level: First
Living room
- Description: Living Room,
- Level: First
Heating
- Central, Gas
Cooling
- Central Air
Appliances
- Included: Double Oven, Disposal, Oven, Range, Stove, Gas Oven, Gas Water Heater
- Laundry: Gas Dryer Hookup
Features
- Laminate Counters, None, Other, Ceiling Fan(s)
- Flooring: Carpet, Laminate, Tile
- Windows: Aluminum Frames
- Basement: None,Crawl Space
- Has fireplace: No
Interior area
- Total structure area: 1,360
- Total interior livable area: 1,360 sqft
Property
Parking
- Total spaces: 2
- Parking features: Attached, Garage
- Attached garage spaces: 2
Features
- Levels: One
- Stories: 1
- Patio & porch: None
- Exterior features: None
- Pool features: None
- Fencing: Full
Lot
- Size: 7,579 sqft
- Features: None
Details
- Additional structures: None
- Parcel number: 25675931514960
Construction
Type & style
- Home type: SingleFamily
- Architectural style: Ranch
- Property subtype: Single Family Residence
Materials
- Brick Veneer, Vinyl Siding, Wood Frame
- Foundation: Crawlspace
- Roof: Asphalt,Fiberglass
Condition
- Year built: 1955
Utilities & green energy
- Sewer: Public Sewer
- Water: Public
- Utilities for property: Electricity Available, Natural Gas Available, Water Available
Community & neighborhood
Security
- Security features: No Safety Shelter
Location
- Region: Tulsa
- Subdivision: Mary Frances Addn
Other
Other facts
- Listing terms: Conventional,FHA,VA Loan
Price history
| Date | Event | Price |
|---|---|---|
| 10/1/2025 | Listing removed | $251,900$185/sqft |
Source: | ||
| 8/30/2025 | Price change | $251,900-1.2%$185/sqft |
Source: | ||
| 8/12/2025 | Price change | $255,000-0.2%$188/sqft |
Source: | ||
| 7/28/2025 | Price change | $255,500-1.7%$188/sqft |
Source: | ||
| 7/24/2025 | Price change | $259,900+0.2%$191/sqft |
Source: | ||
Public tax history
| Year | Property taxes | Tax assessment |
|---|---|---|
| 2024 | $973 +2% | $7,514 |
| 2023 | $954 -4.8% | $7,514 |
| 2022 | $1,002 +0.9% | $7,514 -11.7% |
Find assessor info on the county website
Neighborhood: Hoover
Nearby schools
GreatSchools rating
- 4/10Hoover Elementary SchoolGrades: PK-5Distance: 0.6 mi
- 2/10NATHAN HALE MIDDLE SCHOOLGrades: 6-8Distance: 0.6 mi
- 1/10Nathan Hale High SchoolGrades: 9-12Distance: 0.6 mi
Schools provided by the listing agent
- Elementary: Hoover
- Middle: Hale
- High: Hale
- District: Tulsa - Sch Dist (1)
Source: MLS Technology, Inc.. This data may not be complete. We recommend contacting the local school district to confirm school assignments for this home.

Get pre-qualified for a loan
At Zillow Home Loans, we can pre-qualify you in as little as 5 minutes with no impact to your credit score.An equal housing lender. NMLS #10287.
Sell for more on Zillow
Get a free Zillow Showcase℠ listing and you could sell for .
$246,400
2% more+ $4,928
With Zillow Showcase(estimated)
$251,328
