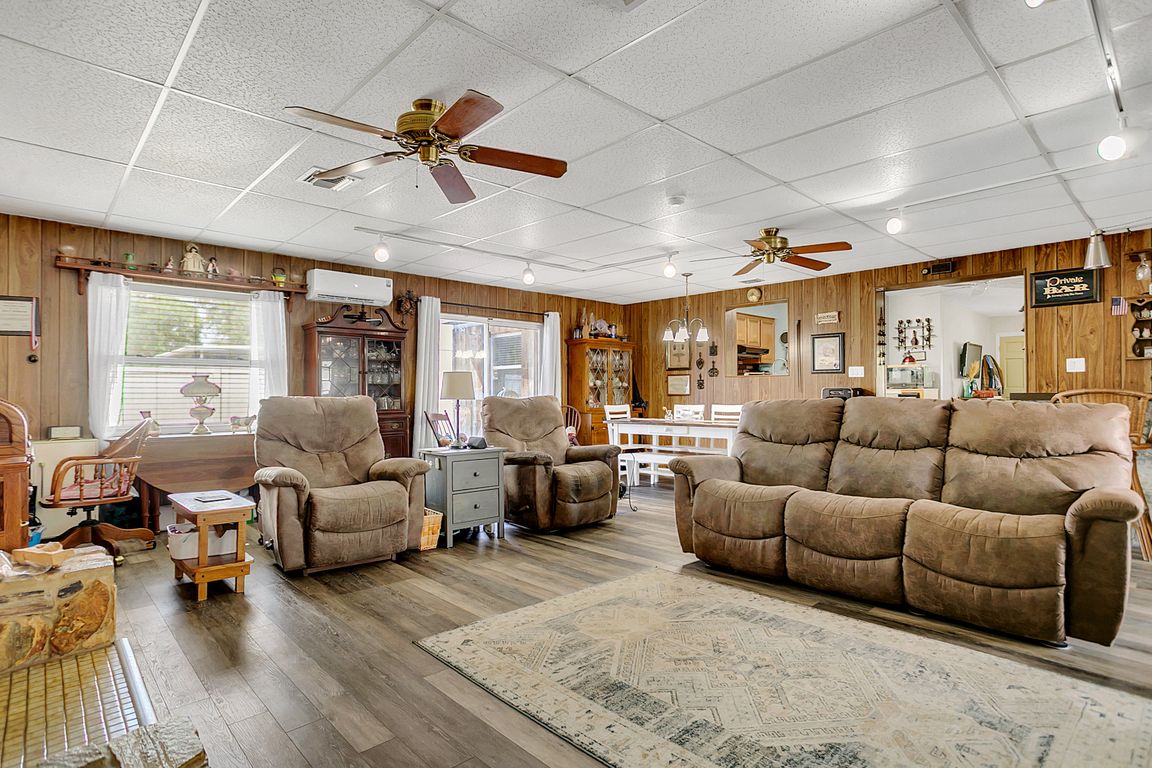
For salePrice cut: $10K (9/9)
$314,999
3beds
1,665sqft
6112 Fox Hunt Trl, Orlando, FL 32808
3beds
1,665sqft
Single family residence
Built in 1975
8,356 sqft
1 Attached garage space
$189 price/sqft
What's special
Cozy fireplaceSparkling poolInviting living spaceOversized screened-in patio
Welcome to this well-maintained 3-bedroom pool home offering 1,665 square feet of inviting living space. Located in a peaceful, established neighborhood, this charming property is perfect for those seeking comfort, community, and convenience. Inside, you'll find a spacious family room centered around a cozy fireplace—ideal for relaxing evenings. ...
- 42 days
- on Zillow |
- 577 |
- 17 |
Source: Stellar MLS,MLS#: L4955082 Originating MLS: Suncoast Tampa
Originating MLS: Suncoast Tampa
Travel times
Family Room
Kitchen
Bedroom
Zillow last checked: 7 hours ago
Listing updated: September 09, 2025 at 04:50pm
Listing Provided by:
Steve Donahue 863-251-9943,
LIVE FLORIDA REALTY 863-868-8905
Source: Stellar MLS,MLS#: L4955082 Originating MLS: Suncoast Tampa
Originating MLS: Suncoast Tampa

Facts & features
Interior
Bedrooms & bathrooms
- Bedrooms: 3
- Bathrooms: 1
- Full bathrooms: 1
Primary bedroom
- Features: Built-in Closet
- Level: First
- Area: 121 Square Feet
- Dimensions: 12.1x10
Bedroom 2
- Features: Built-in Closet
- Level: First
- Area: 124.12 Square Feet
- Dimensions: 11.6x10.7
Bedroom 3
- Features: Built-in Closet
- Level: First
- Area: 103 Square Feet
- Dimensions: 10.3x10
Primary bathroom
- Level: First
- Area: 51.36 Square Feet
- Dimensions: 4.8x10.7
Dining room
- Level: First
- Area: 238.6 Square Feet
- Dimensions: 23.6x10.11
Family room
- Level: First
- Area: 344.56 Square Feet
- Dimensions: 23.6x14.6
Kitchen
- Level: First
- Area: 181.9 Square Feet
- Dimensions: 17x10.7
Living room
- Level: First
- Area: 165.77 Square Feet
- Dimensions: 12.1x13.7
Heating
- Central
Cooling
- Central Air
Appliances
- Included: Dishwasher, Disposal, Electric Water Heater, Microwave, Range, Refrigerator, Trash Compactor
- Laundry: Inside
Features
- Ceiling Fan(s), Eating Space In Kitchen
- Flooring: Luxury Vinyl
- Has fireplace: Yes
- Fireplace features: Masonry
Interior area
- Total structure area: 1,884
- Total interior livable area: 1,665 sqft
Video & virtual tour
Property
Parking
- Total spaces: 1
- Parking features: Garage - Attached
- Attached garage spaces: 1
Features
- Levels: One
- Stories: 1
- Exterior features: Lighting, Sidewalk
- Has private pool: Yes
- Pool features: Gunite
Lot
- Size: 8,356 Square Feet
Details
- Parcel number: 012228286000280
- Zoning: R-1A
- Special conditions: None
Construction
Type & style
- Home type: SingleFamily
- Property subtype: Single Family Residence
Materials
- Block, Stone
- Foundation: Slab
- Roof: Shingle
Condition
- New construction: No
- Year built: 1975
Utilities & green energy
- Sewer: Public Sewer
- Water: Public
- Utilities for property: BB/HS Internet Available, Cable Available, Electricity Connected, Fire Hydrant
Community & HOA
Community
- Subdivision: FOX BRIAR
HOA
- Has HOA: No
- Pet fee: $0 monthly
Location
- Region: Orlando
Financial & listing details
- Price per square foot: $189/sqft
- Tax assessed value: $242,490
- Annual tax amount: $523
- Date on market: 8/8/2025
- Listing terms: Cash,Conventional,FHA,VA Loan
- Ownership: Fee Simple
- Total actual rent: 0
- Electric utility on property: Yes
- Road surface type: Paved