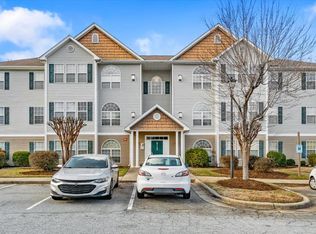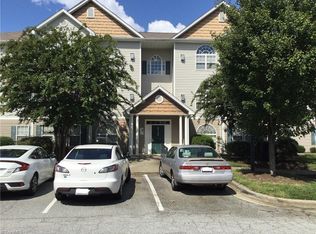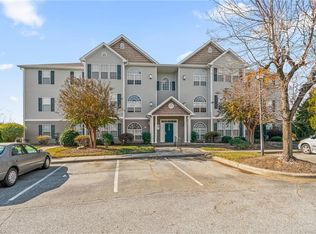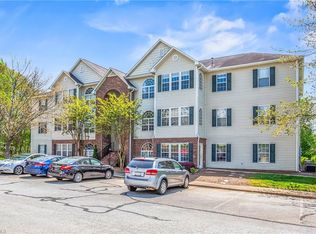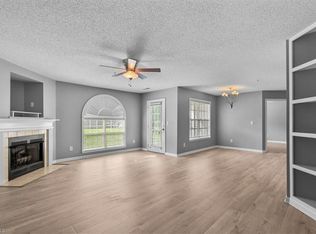Looking for an investment for Furniture Market? Enjoy low-maintenance living in this updated 2-BR, 2-BA residence where your exterior bldg. maintenance, roof, parking lot, & water is covered by HOA. The inviting living room features soaring vaulted ceilings & a cozy gas fireplace, creating a warm & open atmosphere. The upgraded kitchen includes modern appliances, pantry, a convenient bar top, & a designated dining area -perfect for everyday living or entertaining guests. Retreat to the spacious primary BR w/ en suite bath. Great closet storage throughout including extra closet in the LR. Step outside to your private balcony (6’8 x 8’0) - ideal for sipping morning coffee or unwinding w/ an evening glass of wine. Bonus: a handy storage closet is located on balcony. Secure entrance access adds peace of mind. All of this, just minutes from shopping, dining, Starbucks & a wide variety of amenities. A rare opportunity to own in a prime location—don’t miss this condo at Hedgecock Place.
For sale
Price cut: $10.9K (12/18)
$169,000
6112 Hedgecock Cir APT 3B, High Point, NC 27265
2beds
1,142sqft
Est.:
Stick/Site Built, Residential, Condominium
Built in 2005
-- sqft lot
$-- Zestimate®
$--/sqft
$205/mo HOA
What's special
Modern appliancesCozy gas fireplaceSoaring vaulted ceilingsUpgraded kitchenPrivate balconyHandy storage closetSpacious primary br
- 213 days |
- 110 |
- 8 |
Zillow last checked: 8 hours ago
Listing updated: December 18, 2025 at 12:55pm
Listed by:
Jessica Zombek Ferris 336-602-0969,
Keller Williams Realty Elite
Source: Triad MLS,MLS#: 1181018 Originating MLS: Winston-Salem
Originating MLS: Winston-Salem
Tour with a local agent
Facts & features
Interior
Bedrooms & bathrooms
- Bedrooms: 2
- Bathrooms: 2
- Full bathrooms: 2
- Main level bathrooms: 2
Primary bedroom
- Level: Main
- Dimensions: 15.5 x 12.42
Bedroom 2
- Level: Main
- Dimensions: 12.25 x 10.58
Dining room
- Level: Main
- Dimensions: 10.58 x 9.75
Kitchen
- Level: Main
- Dimensions: 14.58 x 8.17
Living room
- Level: Main
- Dimensions: 23.17 x 14.75
Heating
- Forced Air, Electric
Cooling
- Central Air
Appliances
- Included: Dishwasher, Free-Standing Range, Gas Water Heater
Features
- Built-in Features, Vaulted Ceiling(s)
- Flooring: Vinyl
- Has basement: No
- Number of fireplaces: 1
- Fireplace features: Living Room
Interior area
- Total structure area: 1,142
- Total interior livable area: 1,142 sqft
- Finished area above ground: 1,142
Video & virtual tour
Property
Parking
- Parking features: Paved
Features
- Levels: One
- Stories: 1
- Entry location: Upper
- Exterior features: Balcony
- Pool features: None
Lot
- Size: 0.01 Acres
- Features: City Lot, Near Public Transit, Not in Flood Zone
Details
- Parcel number: 01007P0070003B00
- Zoning: RM12
- Special conditions: Owner Sale
Construction
Type & style
- Home type: Condo
- Property subtype: Stick/Site Built, Residential, Condominium
Materials
- Aluminum Siding, Vinyl Siding
- Foundation: Slab
Condition
- Year built: 2005
Utilities & green energy
- Sewer: Public Sewer
- Water: Public
Community & HOA
Community
- Subdivision: Hedgecock Place
HOA
- Has HOA: Yes
- HOA fee: $205 monthly
Location
- Region: High Point
Financial & listing details
- Tax assessed value: $84,070
- Annual tax amount: $983
- Date on market: 5/22/2025
- Cumulative days on market: 164 days
- Listing agreement: Exclusive Right To Sell
- Listing terms: Cash,Conventional
Estimated market value
Not available
Estimated sales range
Not available
Not available
Price history
Price history
| Date | Event | Price |
|---|---|---|
| 12/18/2025 | Price change | $169,000-6.1% |
Source: | ||
| 10/30/2025 | Pending sale | $179,900 |
Source: | ||
| 7/17/2025 | Price change | $179,900-5.3% |
Source: | ||
| 5/22/2025 | Listed for sale | $189,900+76.7% |
Source: | ||
| 6/14/2021 | Sold | $107,500+2.4% |
Source: | ||
Public tax history
Public tax history
| Year | Property taxes | Tax assessment |
|---|---|---|
| 2025 | $998 | $84,070 |
| 2024 | $998 +2.6% | $84,070 |
| 2023 | $973 | $84,070 |
Find assessor info on the county website
BuyAbility℠ payment
Est. payment
$1,171/mo
Principal & interest
$825
HOA Fees
$205
Other costs
$141
Climate risks
Neighborhood: 27265
Nearby schools
GreatSchools rating
- 6/10Wallburg ElementaryGrades: PK-5Distance: 5.4 mi
- 5/10Ledford MiddleGrades: 6-8Distance: 5.8 mi
- 4/10Ledford Senior HighGrades: 9-12Distance: 5.8 mi
- Loading
- Loading
