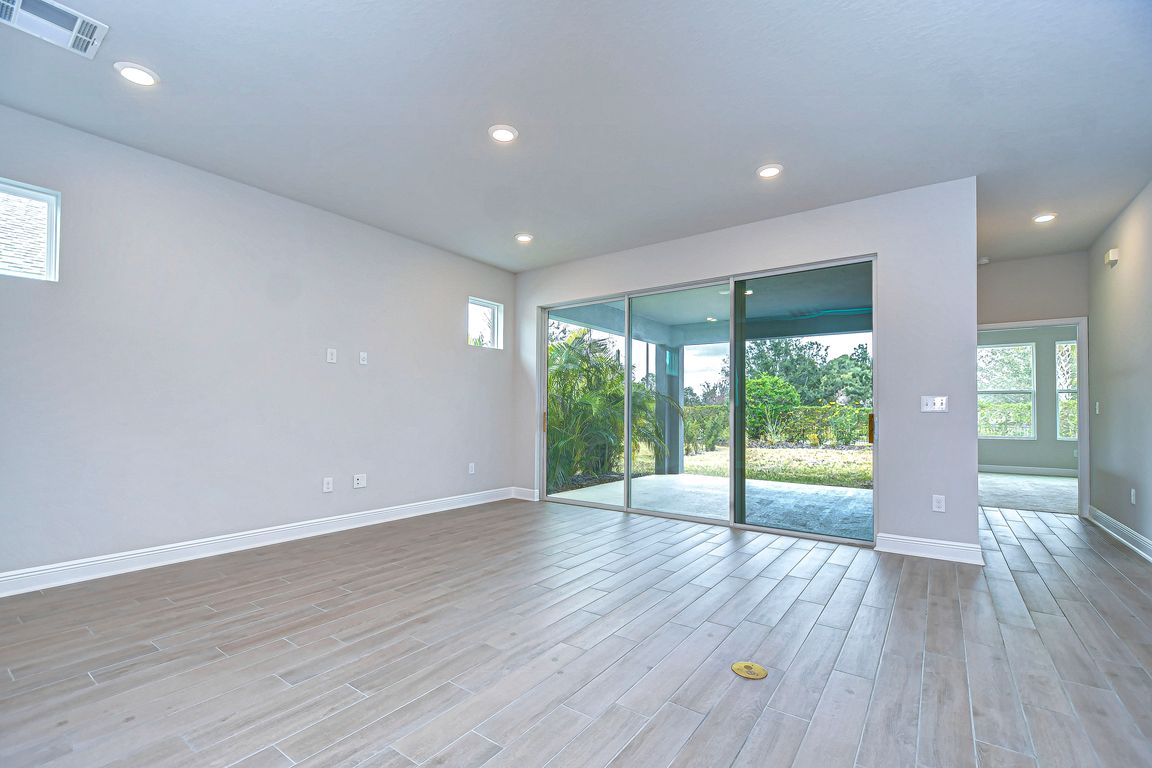
For sale
$449,000
2beds
1,927sqft
6112 Plover Meadow St, Lithia, FL 33547
2beds
1,927sqft
Single family residence
Built in 2019
6,089 sqft
2 Attached garage spaces
$233 price/sqft
$425 monthly HOA fee
What's special
Spacious islandPrivate patioGranite countertopsGas rangeFlexible denOpen airy floor planTray ceiling
From the moment you pull up, this beautifully updated home in Encore makes a lasting impression. Fresh sod installed in 2025 gives it instant curb appeal, while the welcoming front entry hints at the thoughtful design and comfort that lie within. Step inside and you’re greeted by natural light pouring through ...
- 17 days |
- 205 |
- 7 |
Source: Stellar MLS,MLS#: TB8442190 Originating MLS: Suncoast Tampa
Originating MLS: Suncoast Tampa
Travel times
Family Room
Kitchen
Primary Bedroom
Zillow last checked: 8 hours ago
Listing updated: November 17, 2025 at 10:43am
Listing Provided by:
Ansley Topchik 850-408-1967,
COMPASS FLORIDA LLC 305-851-2820,
Sarah Weaver 307-203-9419,
COMPASS FLORIDA LLC
Source: Stellar MLS,MLS#: TB8442190 Originating MLS: Suncoast Tampa
Originating MLS: Suncoast Tampa

Facts & features
Interior
Bedrooms & bathrooms
- Bedrooms: 2
- Bathrooms: 2
- Full bathrooms: 2
Primary bedroom
- Features: Walk-In Closet(s)
- Level: First
Bedroom 2
- Features: Walk-In Closet(s)
- Level: First
Den
- Level: First
Dining room
- Level: First
Great room
- Level: First
Kitchen
- Level: First
Heating
- Central, Electric
Cooling
- Central Air
Appliances
- Included: Oven, Dishwasher, Electric Water Heater, Microwave, Range, Range Hood
- Laundry: Laundry Room
Features
- Ceiling Fan(s), High Ceilings, In Wall Pest System, Living Room/Dining Room Combo, Open Floorplan, Primary Bedroom Main Floor, Solid Surface Counters, Split Bedroom, Thermostat, Tray Ceiling(s), Walk-In Closet(s)
- Flooring: Carpet, Ceramic Tile
- Doors: Sliding Doors
- Has fireplace: No
Interior area
- Total structure area: 2,581
- Total interior livable area: 1,927 sqft
Video & virtual tour
Property
Parking
- Total spaces: 2
- Parking features: Driveway, Garage Door Opener
- Attached garage spaces: 2
- Has uncovered spaces: Yes
Features
- Levels: One
- Stories: 1
- Patio & porch: Covered, Front Porch, Rear Porch
- Exterior features: Private Mailbox, Sidewalk
Lot
- Size: 6,089 Square Feet
- Dimensions: 46.48 x 131
Details
- Parcel number: U253020A8K00007700006.0
- Zoning: PD
- Special conditions: None
Construction
Type & style
- Home type: SingleFamily
- Property subtype: Single Family Residence
Materials
- Block
- Foundation: Slab
- Roof: Shingle
Condition
- New construction: No
- Year built: 2019
Utilities & green energy
- Sewer: Public Sewer
- Water: Public
- Utilities for property: Cable Connected, Electricity Connected, Natural Gas Connected, Phone Available, Public, Sewer Connected, Underground Utilities, Water Connected
Community & HOA
Community
- Features: Clubhouse, Fitness Center, Gated Community - No Guard, Golf Carts OK, Pool, Sidewalks, Tennis Court(s), Wheelchair Access
- Senior community: Yes
- Subdivision: FISHHAWK RANCH WEST PH 3B
HOA
- Has HOA: Yes
- HOA fee: $425 monthly
- HOA name: Sandy Acevedo
- HOA phone: 813-898-8181
- Pet fee: $0 monthly
Location
- Region: Lithia
Financial & listing details
- Price per square foot: $233/sqft
- Tax assessed value: $372,560
- Annual tax amount: $9,011
- Date on market: 11/7/2025
- Cumulative days on market: 286 days
- Ownership: Fee Simple
- Total actual rent: 0
- Electric utility on property: Yes
- Road surface type: Paved