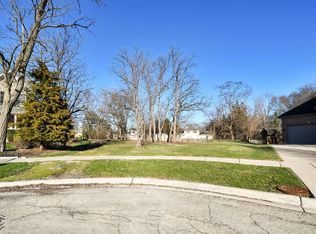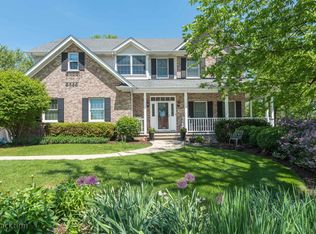Enjoy benefits of a large park-like back yard & conveniences of sought after Downers Grove location when you move into this well maintained by its long term owner split level sprawling over terrific 1/2 acre lot. Inside find most comfortable interior waiting for your personalization & decorating ideas. Welcoming L-shaped living/dining room combo with patio door to relaxing patio. Eat-in kitchen with newer stainless steel appliances. Restful lower level family room with adjacent utility room/laundry room with direct access to 2.5 extra deep garage. Roof - 9 years old, furnace - 6 years old, central air - 2 years old. Terrific value in amazing area so schedule your viewing before this opportunity is gone!
This property is off market, which means it's not currently listed for sale or rent on Zillow. This may be different from what's available on other websites or public sources.


