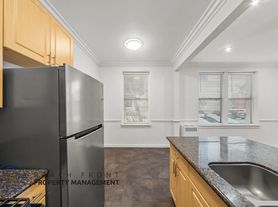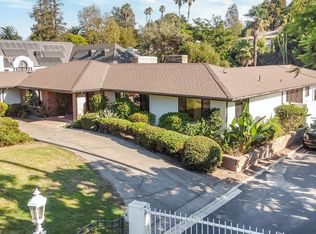NO MIN CREDIT SCORE REQUIRED, BK OKAY, PAST EVICTION OKAY!, BACKGROUND FRIENDLY.
This exquisitely remodeled home in the heart of Beverly Grove offers over 5,200 square feet of sophisticated living space, featuring 5 spacious bedrooms and 6 luxurious ensuite bathrooms, all outfitted with custom-built closets and high-end finishes throughout.
From the moment you enter, you're greeted by a bright, open-concept floor plan that seamlessly connects each living space. The expansive formal living room boasts a striking fireplace and flows effortlessly into the elegant dining area, perfectly situated next to a gourmet chef's kitchen. This culinary haven includes a large center island, 8-burner commercial-grade gas range with double ovens, pot filler, dual sinks, wine cooler, microwave, walk-in pantry, and an abundance of custom cabinetryideal for both everyday living and entertaining.
The oversized family room features soaring ceilings and French doors that open to the beautifully landscaped front yard, creating an inviting indoor-outdoor living experience.
The first floor offers two generously sized bedrooms with ensuite bathrooms, one of which includes a private entrance, making it ideal for a home office or guest suite.
Upstairs, the primary suite is a luxurious retreat with dual walk-in closets, a private balcony, and a spa-like bathroom featuring a soaking tub, walk-in shower, and designer finishes. Two additional upstairs bedrooms also feature ensuite baths, along with a conveniently located laundry area with washer/dryer.
Located just moments from The Grove, Beverly Center, Melrose Avenue, LACMA, and the Fairfax District, this home offers unrivaled access to some of LA's best dining, shopping, and cultural attractions. Whether you're working remotely, entertaining guests, or enjoying the vibrant city lifestyle, this property truly has it all.
Lease Details:
Owner covers gardening services
Resident responsible for electricity, gas, and water
No smoking permitted on the property
Don't miss this rare opportunity to live in one of Los Angeles' most dynamic and desirable neighborhoods. Schedule your private tour today!
House for rent
$12,400/mo
6112 W 6th St, Los Angeles, CA 90048
5beds
5,200sqft
Price may not include required fees and charges.
Single family residence
Available now
Ceiling fan
In unit laundry
Fireplace
What's special
Private balconyDesigner finishesSophisticated living spaceCommercial-grade gas rangeExquisitely remodeled homeSpa-like bathroomLarge center island
- 70 days |
- -- |
- -- |
Zillow last checked: 10 hours ago
Listing updated: 22 hours ago
Travel times
Facts & features
Interior
Bedrooms & bathrooms
- Bedrooms: 5
- Bathrooms: 6
- Full bathrooms: 6
Rooms
- Room types: Breakfast Nook, Dining Room, Family Room, Laundry Room, Master Bath, Office, Walk In Closet
Heating
- Fireplace
Cooling
- Ceiling Fan
Appliances
- Included: Dishwasher, Disposal, Dryer, Freezer, Microwave, Range Oven, Refrigerator, Washer
- Laundry: In Unit
Features
- Ceiling Fan(s), Large Closets, Storage, Vaulted Ceilings, Walk-In Closet(s)
- Flooring: Hardwood
- Windows: Window Coverings
- Has fireplace: Yes
Interior area
- Total interior livable area: 5,200 sqft
Property
Parking
- Details: Contact manager
Features
- Patio & porch: Deck
- Exterior features: Balcony, Courtyard, DoublePaneWindows, Electricity not included in rent, Gas not included in rent, Lawn, Vaulted Ceilings, Water not included in rent
- Fencing: Fenced Yard
Details
- Parcel number: 5510026040
Construction
Type & style
- Home type: SingleFamily
- Property subtype: Single Family Residence
Community & HOA
Community
- Security: Security System
Location
- Region: Los Angeles
Financial & listing details
- Lease term: Contact For Details
Price history
| Date | Event | Price |
|---|---|---|
| 10/1/2025 | Listed for rent | $12,400+3.3%$2/sqft |
Source: Zillow Rentals | ||
| 9/29/2025 | Listing removed | $12,000$2/sqft |
Source: Zillow Rentals | ||
| 7/23/2025 | Listed for rent | $12,000$2/sqft |
Source: Zillow Rentals | ||
| 7/8/2025 | Listing removed | $12,000$2/sqft |
Source: Zillow Rentals | ||
| 5/25/2025 | Price change | $12,000-4%$2/sqft |
Source: Zillow Rentals | ||
Neighborhood: Mid City West
Nearby schools
GreatSchools rating
- 7/10Hancock Park Elementary SchoolGrades: K-5Distance: 0.3 mi
- 8/10John Burroughs Middle SchoolGrades: 6-8Distance: 1.5 mi
- 6/10Fairfax Senior High SchoolGrades: 9-12Distance: 1.2 mi

