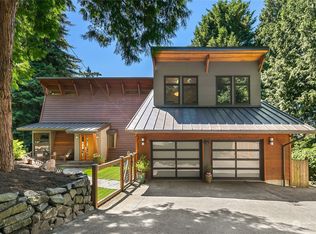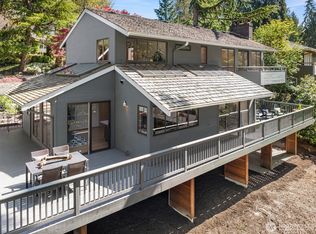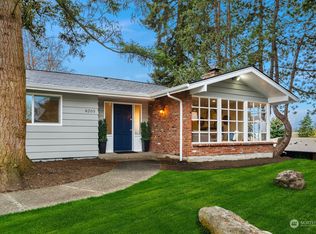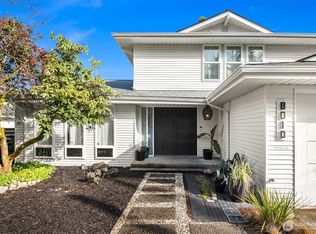Sold
Listed by:
Ling Drost,
WeLakeside,
Randi Weidner,
COMPASS
Bought with: MY REALTY GROUP LLC
$2,080,000
6112 W Mercer Wy, Mercer Island, WA 98040
6beds
3,420sqft
Single Family Residence
Built in 1973
0.33 Acres Lot
$2,067,800 Zestimate®
$608/sqft
$6,995 Estimated rent
Home value
$2,067,800
$1.90M - $2.23M
$6,995/mo
Zestimate® history
Loading...
Owner options
Explore your selling options
What's special
Discover this idyllic mid-century modern masterpiece—artfully designed spaces gracefully situated on a large, private lot adorned w/towering evergreens, expansive west-facing windows, & tons of natural light. The open-concept living extends to expansive decks, perfect for entertaining or serene relaxation. Luxe features such as flagstone flooring, cedar walls, a newly remodeled kitchen,& new interior paint make this gem truly shine. A separate entrance provides access to a permitted ADU, ideal for multi-generational living or rental opportunities. Modern conveniences, including AC, a generator, & an EV charger, further elevate the living experience. Located mins from Groveland Beach &southend amenities, enjoy access to top-rated MI schools.
Zillow last checked: 8 hours ago
Listing updated: August 18, 2025 at 04:04am
Listed by:
Ling Drost,
WeLakeside,
Randi Weidner,
COMPASS
Bought with:
Yang Song, 24034179
MY REALTY GROUP LLC
Source: NWMLS,MLS#: 2387507
Facts & features
Interior
Bedrooms & bathrooms
- Bedrooms: 6
- Bathrooms: 5
- Full bathrooms: 1
- 3/4 bathrooms: 2
- 1/2 bathrooms: 1
- Main level bathrooms: 2
- Main level bedrooms: 2
Primary bedroom
- Level: Main
Bedroom
- Level: Lower
Bedroom
- Level: Lower
Bedroom
- Level: Lower
Bedroom
- Level: Main
Bathroom three quarter
- Level: Main
Bathroom three quarter
- Level: Lower
Bathroom full
- Level: Lower
Other
- Level: Main
Entry hall
- Level: Main
Family room
- Level: Main
Great room
- Level: Lower
Kitchen with eating space
- Level: Main
Kitchen with eating space
- Level: Lower
Living room
- Level: Main
Utility room
- Level: Lower
Heating
- Fireplace, Forced Air, Electric, Natural Gas
Cooling
- Ductless
Appliances
- Included: Dishwasher(s), Disposal, Dryer(s), Refrigerator(s), Stove(s)/Range(s), Washer(s), Garbage Disposal, Water Heater: gas, Water Heater Location: closet
Features
- Ceiling Fan(s), Dining Room
- Flooring: Hardwood, Stone, Vinyl Plank, Carpet
- Doors: French Doors
- Windows: Double Pane/Storm Window, Skylight(s)
- Basement: Finished
- Number of fireplaces: 3
- Fireplace features: Gas, Wood Burning, Lower Level: 1, Main Level: 2, Fireplace
Interior area
- Total structure area: 3,420
- Total interior livable area: 3,420 sqft
Property
Parking
- Total spaces: 2
- Parking features: Detached Garage
- Garage spaces: 2
Features
- Levels: One
- Stories: 1
- Entry location: Main
- Patio & porch: Second Kitchen, Second Primary Bedroom, Ceiling Fan(s), Double Pane/Storm Window, Dining Room, Fireplace, French Doors, Skylight(s), Vaulted Ceiling(s), Walk-In Closet(s), Water Heater, Wired for Generator
- Has view: Yes
- View description: City, Lake
- Has water view: Yes
- Water view: Lake
Lot
- Size: 0.33 Acres
- Features: Dead End Street, Paved, Deck, Electric Car Charging, Fenced-Fully, Gas Available, Outbuildings, Patio, Shop, Sprinkler System
- Topography: Partial Slope,Terraces
- Residential vegetation: Fruit Trees, Garden Space
Details
- Additional structures: ADU Beds: 1, ADU Baths: 1
- Parcel number: 1922800410
- Zoning description: Jurisdiction: City
- Special conditions: Standard
- Other equipment: Wired for Generator
Construction
Type & style
- Home type: SingleFamily
- Property subtype: Single Family Residence
Materials
- Wood Siding
- Foundation: Poured Concrete
- Roof: Metal
Condition
- Very Good
- Year built: 1973
- Major remodel year: 1973
Details
- Builder name: Moliter
Utilities & green energy
- Electric: Company: PSE
- Sewer: Sewer Connected, Company: City of Mercer Island
- Water: Public, Company: City of Mercer Island
Community & neighborhood
Community
- Community features: Park
Location
- Region: Mercer Island
- Subdivision: West Mercer
Other
Other facts
- Listing terms: Cash Out,Conventional
- Cumulative days on market: 9 days
Price history
| Date | Event | Price |
|---|---|---|
| 7/18/2025 | Sold | $2,080,000-4.4%$608/sqft |
Source: | ||
| 6/22/2025 | Pending sale | $2,175,000$636/sqft |
Source: | ||
| 6/13/2025 | Listed for sale | $2,175,000+143.8%$636/sqft |
Source: | ||
| 10/17/2006 | Sold | $892,000$261/sqft |
Source: | ||
Public tax history
| Year | Property taxes | Tax assessment |
|---|---|---|
| 2024 | $12,145 -0.6% | $1,853,000 +4.5% |
| 2023 | $12,224 +0.4% | $1,774,000 -10.6% |
| 2022 | $12,179 +11.4% | $1,984,000 +33.8% |
Find assessor info on the county website
Neighborhood: 98040
Nearby schools
GreatSchools rating
- 9/10Island Park Elementary SchoolGrades: K-5Distance: 0.5 mi
- 8/10Islander Middle SchoolGrades: 6-8Distance: 0.8 mi
- 10/10Mercer Island High SchoolGrades: 9-12Distance: 1.7 mi
Schools provided by the listing agent
- Elementary: Island Park Elem
- Middle: Islander Mid
- High: Mercer Isl High
Source: NWMLS. This data may not be complete. We recommend contacting the local school district to confirm school assignments for this home.
Sell for more on Zillow
Get a free Zillow Showcase℠ listing and you could sell for .
$2,067,800
2% more+ $41,356
With Zillow Showcase(estimated)
$2,109,156


