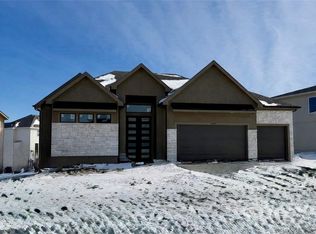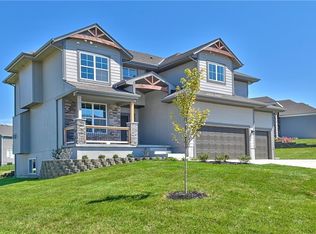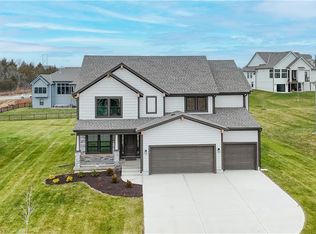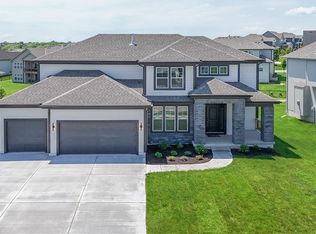Sold
Price Unknown
6113 Barth Rd, Shawnee, KS 66226
4beds
3,828sqft
Single Family Residence
Built in 2025
0.28 Acres Lot
$786,300 Zestimate®
$--/sqft
$4,788 Estimated rent
Home value
$786,300
$731,000 - $841,000
$4,788/mo
Zestimate® history
Loading...
Owner options
Explore your selling options
What's special
Modern sleek', yet traditional, reverse 1.5 story “Chalet XP” by KC Builders & Design. On a nice walk out lot in new phase of Canyon Lakes. This bright, spacious main level living with many builder upgrades! Huge kitchen island, cabinets to ceiling, soft close doors/drawers, gas range, and large walk in pantry. The great room has a stunning stone fireplace with soaring ceilings that feature beautiful wood beams. 8’x12’ sliding door in eat in to patio and large backyard. Primary bedroom in main level with vaulted ceilings. Spa-like primary bathroom with walk in shower and free standing tub. Double vanities with lots of storage. Huge master closet with laundry room attached. Lower level features rec room with full wet bar, two additional bedrooms and a full bath, tons of storage space. Home estimated to be completed September 2025.
Photos of previously completed plan.
Zillow last checked: 8 hours ago
Listing updated: October 24, 2025 at 10:22am
Listing Provided by:
Marti Prieb Lilja 913-709-1415,
Keller Williams Realty Partners Inc.,
Lindsay Billinger 913-620-2548,
Keller Williams Realty Partners Inc.
Bought with:
Amy Kennedy, SP00238432
KW KANSAS CITY METRO
Source: Heartland MLS as distributed by MLS GRID,MLS#: 2555812
Facts & features
Interior
Bedrooms & bathrooms
- Bedrooms: 4
- Bathrooms: 3
- Full bathrooms: 3
Primary bedroom
- Level: Main
Bedroom 2
- Level: Main
Bedroom 3
- Level: Lower
Bedroom 4
- Level: Lower
Primary bathroom
- Level: Main
Bathroom 1
- Level: Main
Bathroom 3
- Level: Lower
Dining room
- Level: Main
Great room
- Level: Main
Recreation room
- Level: Lower
Heating
- Natural Gas
Cooling
- Gas
Appliances
- Included: Dishwasher, Disposal, Exhaust Fan, Humidifier, Microwave, Gas Range, Stainless Steel Appliance(s)
- Laundry: Main Level
Features
- Ceiling Fan(s), Custom Cabinets, Kitchen Island, Painted Cabinets, Pantry, Walk-In Closet(s), Wet Bar
- Flooring: Carpet, Tile, Wood
- Basement: Basement BR,Finished,Walk-Out Access
- Number of fireplaces: 1
- Fireplace features: Great Room
Interior area
- Total structure area: 3,828
- Total interior livable area: 3,828 sqft
- Finished area above ground: 2,141
- Finished area below ground: 1,687
Property
Parking
- Total spaces: 3
- Parking features: Attached, Garage Faces Front
- Attached garage spaces: 3
Features
- Patio & porch: Covered, Patio
Lot
- Size: 0.28 Acres
- Features: Cul-De-Sac
Details
- Parcel number: QP122200000192
Construction
Type & style
- Home type: SingleFamily
- Architectural style: Craftsman,Traditional
- Property subtype: Single Family Residence
Materials
- Lap Siding, Stucco & Frame
- Roof: Composition
Condition
- Under Construction
- New construction: Yes
- Year built: 2025
Details
- Builder model: Chalet XP
- Builder name: KC Builders & Design
Utilities & green energy
- Sewer: Public Sewer
- Water: Public
Community & neighborhood
Location
- Region: Shawnee
- Subdivision: Canyon Lakes
HOA & financial
HOA
- Has HOA: Yes
- HOA fee: $650 annually
- Amenities included: Pool, Trail(s)
- Services included: Curbside Recycle, Partial Amenities, Trash
- Association name: First Services
Other
Other facts
- Listing terms: Cash,Conventional,VA Loan
- Ownership: Private
Price history
| Date | Event | Price |
|---|---|---|
| 10/24/2025 | Sold | -- |
Source: | ||
| 6/14/2025 | Contingent | $786,975$206/sqft |
Source: | ||
| 6/10/2025 | Listed for sale | $786,975$206/sqft |
Source: | ||
Public tax history
Tax history is unavailable.
Neighborhood: 66226
Nearby schools
GreatSchools rating
- 7/10Belmont Elementary SchoolGrades: PK-5Distance: 0.5 mi
- 6/10Mill Creek Middle SchoolGrades: 6-8Distance: 2.5 mi
- 10/10De Soto High SchoolGrades: 8-12Distance: 7.5 mi
Schools provided by the listing agent
- Elementary: Belmont
- Middle: Mill Creek
- High: De Soto
Source: Heartland MLS as distributed by MLS GRID. This data may not be complete. We recommend contacting the local school district to confirm school assignments for this home.
Get a cash offer in 3 minutes
Find out how much your home could sell for in as little as 3 minutes with a no-obligation cash offer.
Estimated market value$786,300
Get a cash offer in 3 minutes
Find out how much your home could sell for in as little as 3 minutes with a no-obligation cash offer.
Estimated market value
$786,300



