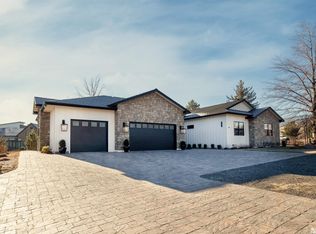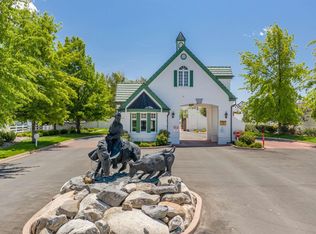Closed
$3,900,000
6113 Rancharrah Pkwy, Reno, NV 89511
4beds
5,246sqft
Single Family Residence
Built in 2023
0.45 Acres Lot
$3,862,500 Zestimate®
$743/sqft
$6,925 Estimated rent
Home value
$3,862,500
$3.55M - $4.21M
$6,925/mo
Zestimate® history
Loading...
Owner options
Explore your selling options
What's special
Newly constructed luxury custom home nestled on a .45-acre corner lot in the heart of the iconic community of Rancharrah. Designed with a meticulous eye for detail, this home features just over 5,200 square feet of space that feels truly livable. Located on a private cul-de-sac lined with 40-year-old trees, beautiful mountain views, and easy access to the clubhouse, 6113 Rancharrah Pkwy is a home you must experience., French oak hardwood floors encompass the entirety of the effortless floor plan featuring dedicated spaces for dining, study, entertainment, and relaxation. The Primary suite extends the eastern facing width of the first floor, with space to unwind in front of the fireplace and indulge in the spa-like double headed shower and 72” soaking tub. The primary closet is a collector’s dream. The guest suite follows a similar layout to the primary with ample space to relax and unwind. The kitchen and great room are an entertainer’s delight - fully equipped with Thermador Appliances, Sonos in-ceiling speakers, and a butler’s pantry. The dining room features a 282-bottle wine cellar with dedicated cooling unit and tempered glass to suit the most discerning wine enthusiasts. The upstairs features two well-appointed rooms each with ensuite baths and walk-in closets, perfect for family or guests. Further, a large upstairs flex space, with captivating views of the nearby mountain range, offers endless opportunities to function as a media room, gym, or study. Additional home features include 3 fireplaces, 5 dedicated HVAC zones, Lutron lighting controls, and Visual Comfort specialty fixtures throughout. The oversized 3-car garage comes with EV charging capabilities. While the interiors of the home are captivating, the covered loggia and modern, low maintenance landscaping complete the property. Membership to The Club at Rancharrah is required for all property owners. Amenities of the 141-acre guard gated development include a resort-style pool & spa, private restaurant and bar, 3-level fitness center with group classes, a private conference room and multiple event spaces. The club also features a private spa and nail salon with full-service treatments, sauna, and steam rooms. The outdoor spaces include bocce and pickle ball courts.
Zillow last checked: 8 hours ago
Listing updated: May 14, 2025 at 04:01am
Listed by:
Amy Keiffer S.194693 775-560-9841,
Dickson Realty - Caughlin
Bought with:
Michelle Carlini, BS.143431
Axis Real Estate, LLC
Source: NNRMLS,MLS#: 230011397
Facts & features
Interior
Bedrooms & bathrooms
- Bedrooms: 4
- Bathrooms: 5
- Full bathrooms: 4
- 1/2 bathrooms: 1
Heating
- Fireplace(s), Forced Air, Natural Gas
Appliances
- Included: Dishwasher, Disposal, Double Oven, Gas Cooktop, Gas Range, Microwave, Refrigerator
- Laundry: Cabinets, Laundry Area, Laundry Room, Sink
Features
- Breakfast Bar, High Ceilings, Kitchen Island, Pantry, Master Downstairs, Smart Thermostat, Walk-In Closet(s)
- Flooring: Marble, Stone, Wood
- Windows: Double Pane Windows, Vinyl Frames
- Number of fireplaces: 2
Interior area
- Total structure area: 5,246
- Total interior livable area: 5,246 sqft
Property
Parking
- Total spaces: 3
- Parking features: Attached, Garage Door Opener
- Attached garage spaces: 3
Features
- Stories: 2
- Patio & porch: Patio
- Exterior features: Barbecue Stubbed In
- Fencing: None
- Has view: Yes
- View description: Mountain(s), Trees/Woods
Lot
- Size: 0.45 Acres
- Features: Common Area, Corner Lot, Cul-De-Sac, Landscaped, Level, Open Lot
Details
- Parcel number: 22609114
- Zoning: Pd
Construction
Type & style
- Home type: SingleFamily
- Property subtype: Single Family Residence
Materials
- Brick, Stucco, Masonry Veneer
- Foundation: Crawl Space
- Roof: Asphalt
Condition
- Year built: 2023
Utilities & green energy
- Sewer: Public Sewer
- Water: Public
- Utilities for property: Cable Available, Electricity Available, Internet Available, Natural Gas Available, Phone Available, Sewer Available, Water Available, Water Meter Installed
Community & neighborhood
Security
- Security features: Fire Sprinkler System, Security Fence, Smoke Detector(s)
Location
- Region: Reno
- Subdivision: Rancharrah Village 5
HOA & financial
HOA
- Has HOA: Yes
- HOA fee: $195 monthly
- Amenities included: Fitness Center, Gated, Landscaping, Maintenance Grounds, Parking, Pool, Sauna, Security, Spa/Hot Tub, Clubhouse/Recreation Room
- Services included: Snow Removal
Other
Other facts
- Listing terms: Cash,Conventional
Price history
| Date | Event | Price |
|---|---|---|
| 5/24/2024 | Sold | $3,900,000-1.3%$743/sqft |
Source: | ||
| 4/24/2024 | Pending sale | $3,950,000$753/sqft |
Source: | ||
| 1/10/2024 | Price change | $3,950,000-6%$753/sqft |
Source: | ||
| 9/28/2023 | Listed for sale | $4,200,000+577.4%$801/sqft |
Source: | ||
| 10/14/2020 | Sold | $620,000+7.8%$118/sqft |
Source: Public Record Report a problem | ||
Public tax history
| Year | Property taxes | Tax assessment |
|---|---|---|
| 2025 | $29,271 +23.4% | $804,766 +0.4% |
| 2024 | $23,724 +82.8% | $801,764 +105.2% |
| 2023 | $12,976 +80.9% | $390,647 +125.4% |
Find assessor info on the county website
Neighborhood: Meadowood
Nearby schools
GreatSchools rating
- 5/10Huffaker Elementary SchoolGrades: PK-5Distance: 0.3 mi
- 1/10Edward L Pine Middle SchoolGrades: 6-8Distance: 1.2 mi
- 7/10Reno High SchoolGrades: 9-12Distance: 3.7 mi
Schools provided by the listing agent
- Elementary: Huffaker
- Middle: Pine
- High: Reno
Source: NNRMLS. This data may not be complete. We recommend contacting the local school district to confirm school assignments for this home.
Get a cash offer in 3 minutes
Find out how much your home could sell for in as little as 3 minutes with a no-obligation cash offer.
Estimated market value$3,862,500
Get a cash offer in 3 minutes
Find out how much your home could sell for in as little as 3 minutes with a no-obligation cash offer.
Estimated market value
$3,862,500

