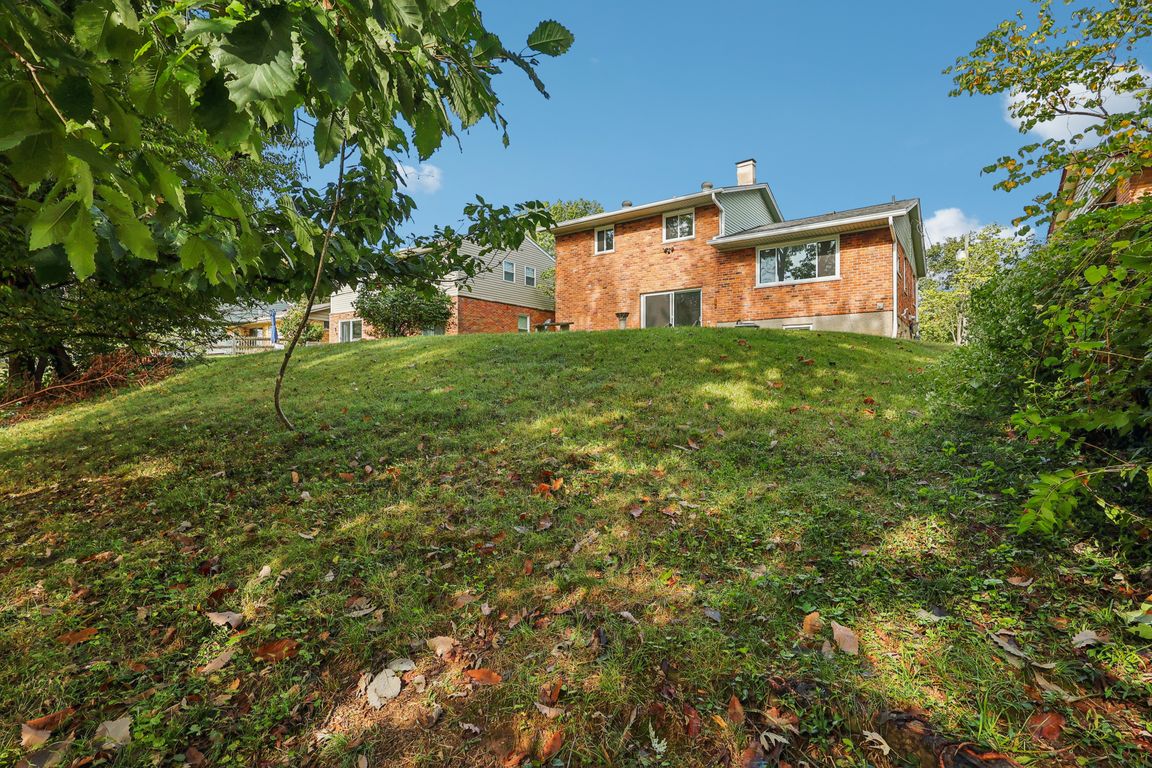
For salePrice cut: $8.9K (9/17)
$291,000
3beds
1,611sqft
6113 Wayside Ct, Cincinnati, OH 45230
3beds
1,611sqft
Single family residence
Built in 1961
7,230 sqft
1 Garage space
$181 price/sqft
What's special
Spacious finished basementUpdated kitchenWelcoming backyard
Discover this beautifully remodeled home in the heart of Mt. Washington! From the updated kitchen and bathrooms to thoughtful touches throughout, every detail invites comfort and style. Enjoy a spacious, finished basement ideal for entertaining and a welcoming backyard that's perfect for unwinding. Located conveniently close to major roads giving swift ...
- 45 days |
- 891 |
- 46 |
Source: Cincy MLS,MLS#: 1853247 Originating MLS: Cincinnati Area Multiple Listing Service
Originating MLS: Cincinnati Area Multiple Listing Service
Travel times
Family Room
Kitchen
Bedroom
Zillow last checked: 7 hours ago
Listing updated: October 15, 2025 at 07:11am
Listed by:
Christopher M Dunne 513-787-8923,
Comey & Shepherd 513-231-2800
Source: Cincy MLS,MLS#: 1853247 Originating MLS: Cincinnati Area Multiple Listing Service
Originating MLS: Cincinnati Area Multiple Listing Service

Facts & features
Interior
Bedrooms & bathrooms
- Bedrooms: 3
- Bathrooms: 2
- Full bathrooms: 2
Primary bedroom
- Features: Wood Floor
- Level: Third
- Area: 143
- Dimensions: 13 x 11
Bedroom 2
- Level: Third
- Area: 140
- Dimensions: 10 x 14
Bedroom 3
- Level: Third
- Area: 90
- Dimensions: 10 x 9
Bedroom 4
- Area: 0
- Dimensions: 0 x 0
Bedroom 5
- Area: 0
- Dimensions: 0 x 0
Primary bathroom
- Features: Tub w/Shower, Marb/Gran/Slate
Bathroom 1
- Features: Full
- Level: Third
Bathroom 2
- Features: Full
- Level: First
Dining room
- Features: Open, WW Carpet
- Level: Second
- Area: 272
- Dimensions: 16 x 17
Family room
- Area: 0
- Dimensions: 0 x 0
Kitchen
- Features: Counter Bar, Eat-in Kitchen, Vinyl Floor, Marble/Granite/Slate
- Area: 160
- Dimensions: 16 x 10
Living room
- Features: Walkout, Laminate Floor
- Area: 187
- Dimensions: 11 x 17
Office
- Area: 0
- Dimensions: 0 x 0
Heating
- Forced Air, Gas
Cooling
- Central Air
Appliances
- Included: Gas Water Heater
Features
- Windows: Double Hung, Double Pane Windows, Vinyl
- Basement: Partial,Vinyl Floor,WW Carpet
- Number of fireplaces: 1
- Fireplace features: Inoperable
Interior area
- Total structure area: 1,611
- Total interior livable area: 1,611 sqft
Property
Parking
- Total spaces: 1
- Parking features: Garage
- Garage spaces: 1
Lot
- Size: 7,230.96 Square Feet
Details
- Parcel number: 0040004020700
- Zoning description: Residential
Construction
Type & style
- Home type: SingleFamily
- Architectural style: Transitional
- Property subtype: Single Family Residence
Materials
- Brick
- Foundation: Concrete Perimeter
- Roof: Shingle
Condition
- New construction: No
- Year built: 1961
Utilities & green energy
- Gas: Natural
- Sewer: Public Sewer
- Water: Public
Community & HOA
HOA
- Has HOA: No
Location
- Region: Cincinnati
Financial & listing details
- Price per square foot: $181/sqft
- Tax assessed value: $158,090
- Annual tax amount: $2,710
- Date on market: 8/30/2025
- Listing terms: No Special Financing