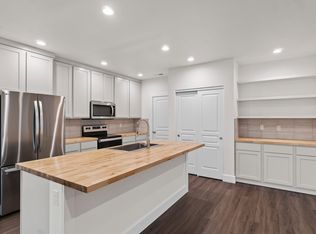Closed
$547,000
61131 Brown Trout Pl, Bend, OR 97702
3beds
3baths
1,941sqft
Single Family Residence
Built in 2013
5,227.2 Square Feet Lot
$544,200 Zestimate®
$282/sqft
$3,060 Estimated rent
Home value
$544,200
$501,000 - $588,000
$3,060/mo
Zestimate® history
Loading...
Owner options
Explore your selling options
What's special
This is a great home near Alpenglow Park, the new Library, and Jewell Elementary. Fenced yard for gardening, for furry friends, or just hanging out. Open floor plan with each large room flowing into the next, with updated flooring underfoot. Laundry and large power bath round out the main level. Upstairs, relax in the large primary suite. Guests will appreciate the junior suite. One additiontal guest room upstairs.
This is a great opportunity to begin building equity in rapidly changing SE Bend.
Zillow last checked: 8 hours ago
Listing updated: September 29, 2025 at 06:45pm
Listed by:
Berkshire Hathaway HomeService 541-322-8880
Bought with:
Duke Warner Realty
Source: Oregon Datashare,MLS#: 220193250
Facts & features
Interior
Bedrooms & bathrooms
- Bedrooms: 3
- Bathrooms: 3
Heating
- Forced Air, Natural Gas
Cooling
- Central Air
Appliances
- Included: Dishwasher, Microwave, Range, Refrigerator, Water Heater
Features
- Breakfast Bar, Double Vanity, Fiberglass Stall Shower, Open Floorplan, Tile Counters, Walk-In Closet(s)
- Flooring: Carpet, Laminate, Vinyl
- Windows: Double Pane Windows, Vinyl Frames
- Basement: None
- Has fireplace: Yes
- Fireplace features: Gas, Great Room
- Common walls with other units/homes: No Common Walls,No One Above,No One Below
Interior area
- Total structure area: 1,941
- Total interior livable area: 1,941 sqft
Property
Parking
- Total spaces: 2
- Parking features: Attached, Driveway
- Attached garage spaces: 2
- Has uncovered spaces: Yes
Features
- Levels: Two
- Stories: 2
- Patio & porch: Patio
- Fencing: Fenced
- Has view: Yes
- View description: Mountain(s), Neighborhood
Lot
- Size: 5,227 sqft
- Features: Landscaped, Level
Details
- Additional structures: Gazebo
- Parcel number: 259990
- Zoning description: RS
- Special conditions: Standard
Construction
Type & style
- Home type: SingleFamily
- Architectural style: Craftsman,Northwest
- Property subtype: Single Family Residence
Materials
- Frame
- Foundation: Stemwall
- Roof: Composition
Condition
- New construction: No
- Year built: 2013
Utilities & green energy
- Sewer: Public Sewer
- Water: Public
Community & neighborhood
Security
- Security features: Carbon Monoxide Detector(s), Smoke Detector(s)
Location
- Region: Bend
- Subdivision: South Point
Other
Other facts
- Listing terms: Cash,Conventional,FHA,VA Loan
- Road surface type: Paved
Price history
| Date | Event | Price |
|---|---|---|
| 9/29/2025 | Sold | $547,000-3.9%$282/sqft |
Source: | ||
| 9/2/2025 | Pending sale | $569,000$293/sqft |
Source: | ||
| 7/17/2025 | Price change | $569,000-3.4%$293/sqft |
Source: | ||
| 6/4/2025 | Price change | $589,000-1.7%$303/sqft |
Source: | ||
| 5/16/2025 | Price change | $599,000-1.6%$309/sqft |
Source: | ||
Public tax history
| Year | Property taxes | Tax assessment |
|---|---|---|
| 2024 | $4,279 +7.9% | $255,550 +6.1% |
| 2023 | $3,966 +4% | $240,890 |
| 2022 | $3,815 +2.9% | $240,890 +6.1% |
Find assessor info on the county website
Neighborhood: Old Farm District
Nearby schools
GreatSchools rating
- 7/10R E Jewell Elementary SchoolGrades: K-5Distance: 0.2 mi
- 5/10High Desert Middle SchoolGrades: 6-8Distance: 1.8 mi
- 4/10Caldera High SchoolGrades: 9-12Distance: 0.8 mi
Schools provided by the listing agent
- Elementary: R E Jewell Elem
- Middle: High Desert Middle
- High: Caldera High
Source: Oregon Datashare. This data may not be complete. We recommend contacting the local school district to confirm school assignments for this home.

Get pre-qualified for a loan
At Zillow Home Loans, we can pre-qualify you in as little as 5 minutes with no impact to your credit score.An equal housing lender. NMLS #10287.
Sell for more on Zillow
Get a free Zillow Showcase℠ listing and you could sell for .
$544,200
2% more+ $10,884
With Zillow Showcase(estimated)
$555,084