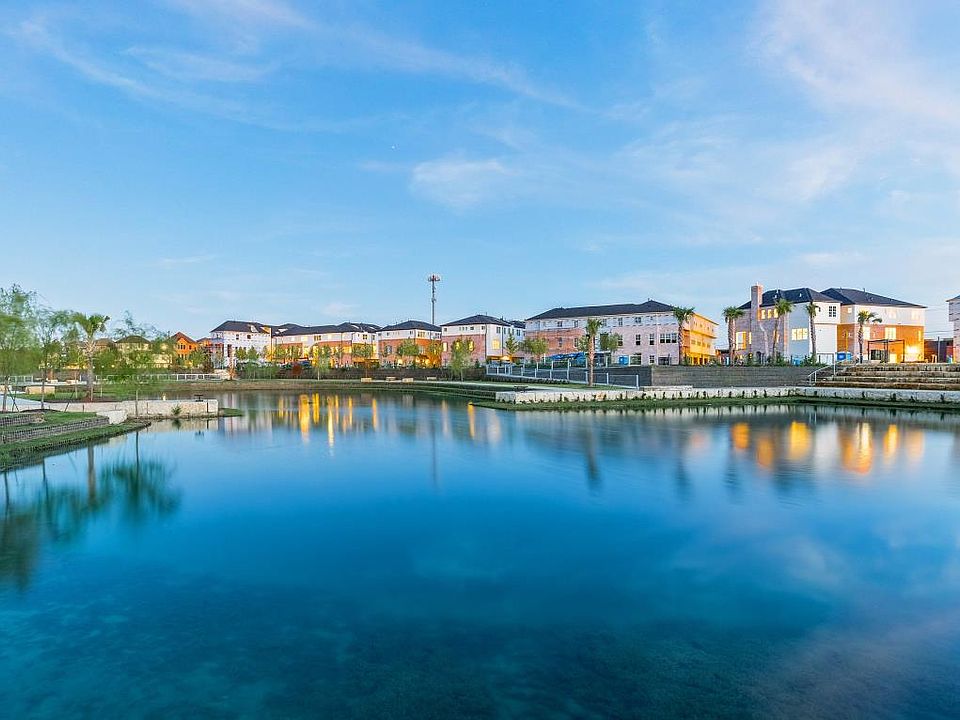Enjoy a sparkling community lake with walking trails, 2 dog parks, and a community pool in the coveted gated community of Cottage Grove Lake! Beautiful 4 bedroom home with stunning open staircase, game room with wet bar, huge livine area and spacious private backyard (41ft x 44ft)! Soaring 12ft ceilings in open living room leads to enormous backyard through epic 10ft tall glass sliding trifold doors. Kitchen has luxe SS Bosch appliances and upgraded luxe slab backsplash and modern warmth gold hardware. Primary suite has 5 star spa-like primary bath that features real imperial white marble slabs and stunning freestanding tub, tons of windows for natural light, and sit down vanity. Primary walk in closet is a homeowner's dream. Game room on 3rd floor leads out to relaxing rooftop terrace for seamless outdoor living and wet bar perfect for entertaining. Only a few homes left in this stunning oasis in the middle of Houston with easy access to Galleria/uptown/I-10/610. Elevator capable!
New construction
$955,000
6114 Cottage Grove Lake Dr, Houston, TX 77008
4beds
3,840sqft
Est.:
Single Family Residence
Built in 2025
-- sqft lot
$942,200 Zestimate®
$249/sqft
$179/mo HOA
- 35 days |
- 451 |
- 28 |
Zillow last checked: 7 hours ago
Listing updated: October 02, 2025 at 09:44am
Listed by:
Emily Wang TREC #0505407 713-340-9010,
Intown Homes
Source: HAR,MLS#: 49866359
Travel times
Schedule tour
Facts & features
Interior
Bedrooms & bathrooms
- Bedrooms: 4
- Bathrooms: 5
- Full bathrooms: 4
- 1/2 bathrooms: 1
Rooms
- Room types: Utility Room
Primary bathroom
- Features: Primary Bath: Double Sinks, Primary Bath: Soaking Tub, Secondary Bath(s): Tub/Shower Combo
Kitchen
- Features: Kitchen Island, Pantry, Pots/Pans Drawers, Soft Closing Cabinets, Soft Closing Drawers, Under Cabinet Lighting, Walk-in Pantry
Heating
- Natural Gas
Cooling
- Ceiling Fan(s), Electric
Appliances
- Included: Water Heater, Disposal, Electric Oven, Microwave, Gas Cooktop, Dishwasher
- Laundry: Electric Dryer Hookup, Gas Dryer Hookup, Washer Hookup
Features
- 2 Staircases, Balcony, Crown Molding, Elevator Shaft, Formal Entry/Foyer, High Ceilings, Prewired for Alarm System, Wet Bar, Wired for Sound, All Bedrooms Up, Primary Bed - 2nd Floor
- Flooring: Carpet, Engineered Hardwood, Marble, Tile, Wood
- Windows: Insulated/Low-E windows
- Number of fireplaces: 1
- Fireplace features: Gas Log
Interior area
- Total structure area: 3,840
- Total interior livable area: 3,840 sqft
Property
Parking
- Total spaces: 2
- Parking features: Attached
- Attached garage spaces: 2
Features
- Stories: 3
- Patio & porch: Covered, Patio/Deck
- Exterior features: Balcony, Sprinkler System
- Fencing: Back Yard
Lot
- Features: Back Yard, Subdivided, 0 Up To 1/4 Acre
Construction
Type & style
- Home type: SingleFamily
- Architectural style: Contemporary,English,French,Traditional
- Property subtype: Single Family Residence
Materials
- Batts Insulation, Brick, Cement Siding
- Foundation: Slab
- Roof: Composition
Condition
- New construction: Yes
- Year built: 2025
Details
- Builder name: America Intown Homes, Ltd
Utilities & green energy
- Sewer: Public Sewer
- Water: Public
Green energy
- Energy efficient items: Thermostat, HVAC>15 SEER
Community & HOA
Community
- Security: Prewired for Alarm System
- Subdivision: Cottage Grove Lake
HOA
- Has HOA: Yes
- Amenities included: Controlled Access, Dog Park, Jogging Path, Picnic Area, Pond, Pool, Trail(s)
- HOA fee: $2,150 annually
Location
- Region: Houston
Financial & listing details
- Price per square foot: $249/sqft
- Date on market: 9/11/2025
- Road surface type: Concrete
About the community
View community detailsSource: InTown Homes
