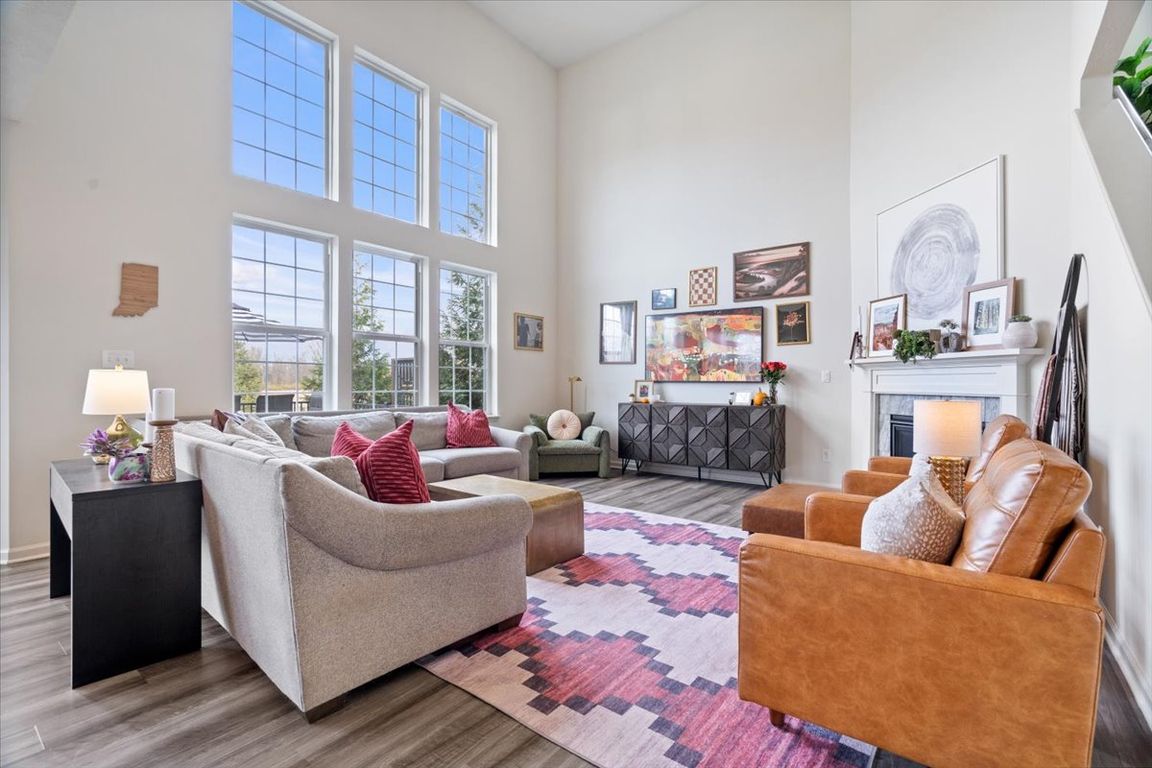
Active
$675,000
5beds
5,067sqft
6114 Hardwick Dr, Whitestown, IN 46075
5beds
5,067sqft
Residential, single family residence
Built in 2020
10,454 sqft
3 Attached garage spaces
$133 price/sqft
$350 semi-annually HOA fee
What's special
Additional robust eat-in areaExquisitely manicured homeFull formal dining roomDedicated first floor officeTrex deckGas fire pit
Boxes ALL checked with this 5 bedroom, 3.5 bath, 3 car garage, exquisitely manicured home in highly desirable Zionsville Schools. There's a space for everything in this Castleton Pulte floorplan--dedicated first floor office, full formal dining room, 2 story living space--connected to chef's kitchen and additional robust eat-in area. Overly abundant ...
- 3 hours |
- 82 |
- 4 |
Source: MIBOR as distributed by MLS GRID,MLS#: 22073206
Travel times
Living Room
Kitchen
Primary Bedroom
Zillow last checked: 8 hours ago
Listing updated: 11 hours ago
Listing Provided by:
Amy Spillman 317-753-4250,
Compass Indiana, LLC
Source: MIBOR as distributed by MLS GRID,MLS#: 22073206
Facts & features
Interior
Bedrooms & bathrooms
- Bedrooms: 5
- Bathrooms: 4
- Full bathrooms: 3
- 1/2 bathrooms: 1
- Main level bathrooms: 1
Primary bedroom
- Level: Upper
- Area: 306 Square Feet
- Dimensions: 18x17
Bedroom 2
- Level: Upper
- Area: 154 Square Feet
- Dimensions: 14x11
Bedroom 3
- Level: Upper
- Area: 192 Square Feet
- Dimensions: 16x12
Bedroom 4
- Level: Upper
- Area: 180 Square Feet
- Dimensions: 15x12
Bedroom 5
- Level: Basement
- Area: 144 Square Feet
- Dimensions: 12 x 12
Breakfast room
- Features: Luxury Vinyl Plank
- Level: Main
- Area: 176 Square Feet
- Dimensions: 16x11
Dining room
- Features: Luxury Vinyl Plank
- Level: Main
- Area: 180 Square Feet
- Dimensions: 15x12
Great room
- Features: Luxury Vinyl Plank
- Level: Main
- Area: 289 Square Feet
- Dimensions: 17x17
Kitchen
- Features: Luxury Vinyl Plank
- Level: Main
- Area: 266 Square Feet
- Dimensions: 19x14
Library
- Level: Main
- Area: 156 Square Feet
- Dimensions: 13x12
Heating
- Forced Air, Natural Gas
Cooling
- Central Air
Appliances
- Included: Gas Cooktop, Dishwasher, Electric Water Heater, Disposal, Microwave, Oven, Range Hood, Refrigerator
- Laundry: Upper Level
Features
- High Ceilings, Kitchen Island, Eat-in Kitchen, Pantry, Walk-In Closet(s), Wet Bar
- Basement: Ceiling - 9+ feet,Egress Window(s),Finished,Full
- Number of fireplaces: 1
- Fireplace features: Gas Log, Great Room
Interior area
- Total structure area: 5,067
- Total interior livable area: 5,067 sqft
- Finished area below ground: 1,688
Property
Parking
- Total spaces: 3
- Parking features: Attached
- Attached garage spaces: 3
Features
- Levels: Two
- Stories: 2
- Patio & porch: Porch
Lot
- Size: 10,454.4 Square Feet
- Features: Sidewalks, Trees-Small (Under 20 Ft)
Details
- Parcel number: 060831000014050021
- Horse amenities: None
Construction
Type & style
- Home type: SingleFamily
- Architectural style: Craftsman
- Property subtype: Residential, Single Family Residence
Materials
- Brick, Cement Siding
- Foundation: Concrete Perimeter
Condition
- New construction: No
- Year built: 2020
Details
- Builder name: Pulte
Utilities & green energy
- Water: Public
Community & HOA
Community
- Subdivision: Clark Meadows
HOA
- Has HOA: Yes
- Amenities included: Pool
- Services included: Clubhouse, Entrance Common, Lawncare, ParkPlayground
- HOA fee: $350 semi-annually
- HOA phone: 317-541-0000
Location
- Region: Whitestown
Financial & listing details
- Price per square foot: $133/sqft
- Tax assessed value: $646,200
- Annual tax amount: $7,808
- Date on market: 11/18/2025
- Cumulative days on market: 1 day