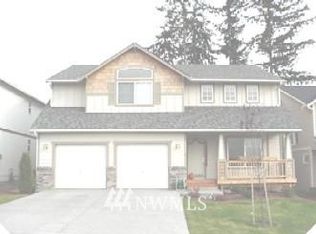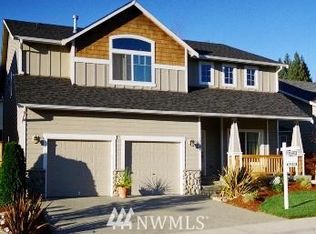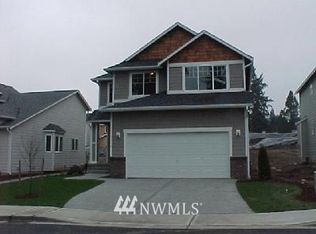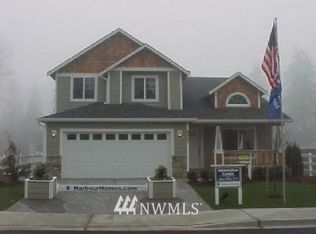Sold
Listed by:
Chris D. Borsheim,
Windermere RE North, Inc.
Bought with: Skyline Properties, Inc.
$1,025,000
6114 SE 2nd Lane, Renton, WA 98059
4beds
2,670sqft
Single Family Residence
Built in 2004
4,917.92 Square Feet Lot
$1,023,800 Zestimate®
$384/sqft
$4,019 Estimated rent
Home value
$1,023,800
$942,000 - $1.12M
$4,019/mo
Zestimate® history
Loading...
Owner options
Explore your selling options
What's special
Pride of ownership shines in this stunning 4 bedroom home on a peaceful, tree-lined street in sought-after Highland Estates. The open floor plan boasts soaring ceilings, rich laminate wood floors, and abundant natural light. The spacious kitchen features stainless steel appliances, a walk-in pantry, and a large eating island. A generous family room opens to an oversized Trex deck, perfect for entertaining, overlooking lush gardens. The luxurious owner’s suite offers a spa-like bath with quartz counters, a dual-head shower, and a cozy sitting area with a see-through fireplace. 4th bdrm could be bonus room. Enjoy year-round comfort with a newer furnace, water heater, and A/C. Covered porch, 3-car garage, steps from the park, close to I-405!
Zillow last checked: 8 hours ago
Listing updated: July 24, 2025 at 04:03am
Listed by:
Chris D. Borsheim,
Windermere RE North, Inc.
Bought with:
Yingxin Tu, 133221
Skyline Properties, Inc.
Source: NWMLS,MLS#: 2354545
Facts & features
Interior
Bedrooms & bathrooms
- Bedrooms: 4
- Bathrooms: 3
- Full bathrooms: 1
- 3/4 bathrooms: 1
- 1/2 bathrooms: 1
- Main level bedrooms: 1
Bedroom
- Level: Main
Dining room
- Level: Main
Entry hall
- Level: Main
Family room
- Level: Main
Kitchen with eating space
- Level: Main
Living room
- Level: Main
Utility room
- Level: Main
Heating
- Fireplace, Forced Air, Electric, Natural Gas
Cooling
- Central Air
Appliances
- Included: Dishwasher(s), Disposal, Dryer(s), Microwave(s), Refrigerator(s), Stove(s)/Range(s), Garbage Disposal
Features
- Bath Off Primary, Dining Room
- Flooring: Ceramic Tile, Laminate, Carpet
- Doors: French Doors
- Windows: Double Pane/Storm Window
- Basement: None
- Number of fireplaces: 2
- Fireplace features: Electric, Gas, Main Level: 1, Upper Level: 1, Fireplace
Interior area
- Total structure area: 2,670
- Total interior livable area: 2,670 sqft
Property
Parking
- Total spaces: 3
- Parking features: Attached Garage
- Attached garage spaces: 3
Features
- Levels: Two
- Stories: 2
- Entry location: Main
- Patio & porch: Bath Off Primary, Double Pane/Storm Window, Dining Room, Fireplace, Fireplace (Primary Bedroom), French Doors, Vaulted Ceiling(s), Walk-In Closet(s)
Lot
- Size: 4,917 sqft
- Features: Curbs, Paved, Sidewalk, Cable TV, Deck, Fenced-Fully, Gas Available
- Topography: Level
Details
- Parcel number: 3295900160
- Special conditions: Standard
Construction
Type & style
- Home type: SingleFamily
- Property subtype: Single Family Residence
Materials
- Cement Planked, Cement Plank
- Foundation: Poured Concrete
- Roof: Composition
Condition
- Very Good
- Year built: 2004
Details
- Builder name: Harbour Homes
Utilities & green energy
- Electric: Company: PSE
- Sewer: Sewer Connected
- Water: Public, Company: Water District 90
Community & neighborhood
Community
- Community features: CCRs
Location
- Region: Renton
- Subdivision: Highlands
HOA & financial
HOA
- HOA fee: $18 monthly
Other
Other facts
- Listing terms: Cash Out,Conventional
- Cumulative days on market: 12 days
Price history
| Date | Event | Price |
|---|---|---|
| 6/23/2025 | Sold | $1,025,000-4.7%$384/sqft |
Source: | ||
| 5/17/2025 | Pending sale | $1,075,000$403/sqft |
Source: | ||
| 5/6/2025 | Listed for sale | $1,075,000+22.9%$403/sqft |
Source: | ||
| 8/10/2021 | Sold | $875,000+155.4%$328/sqft |
Source: | ||
| 4/9/2004 | Sold | $342,565$128/sqft |
Source: Public Record Report a problem | ||
Public tax history
| Year | Property taxes | Tax assessment |
|---|---|---|
| 2024 | $9,937 +12.4% | $968,000 +18.2% |
| 2023 | $8,838 -6.5% | $819,000 -16.3% |
| 2022 | $9,450 +17.5% | $979,000 +36.9% |
Find assessor info on the county website
Neighborhood: Highland Estates
Nearby schools
GreatSchools rating
- 10/10Maplewood Heights Elementary SchoolGrades: K-5Distance: 0.5 mi
- 6/10Mcknight Middle SchoolGrades: 6-8Distance: 2.8 mi
- 6/10Hazen Senior High SchoolGrades: 9-12Distance: 1.6 mi
Get a cash offer in 3 minutes
Find out how much your home could sell for in as little as 3 minutes with a no-obligation cash offer.
Estimated market value$1,023,800
Get a cash offer in 3 minutes
Find out how much your home could sell for in as little as 3 minutes with a no-obligation cash offer.
Estimated market value
$1,023,800



