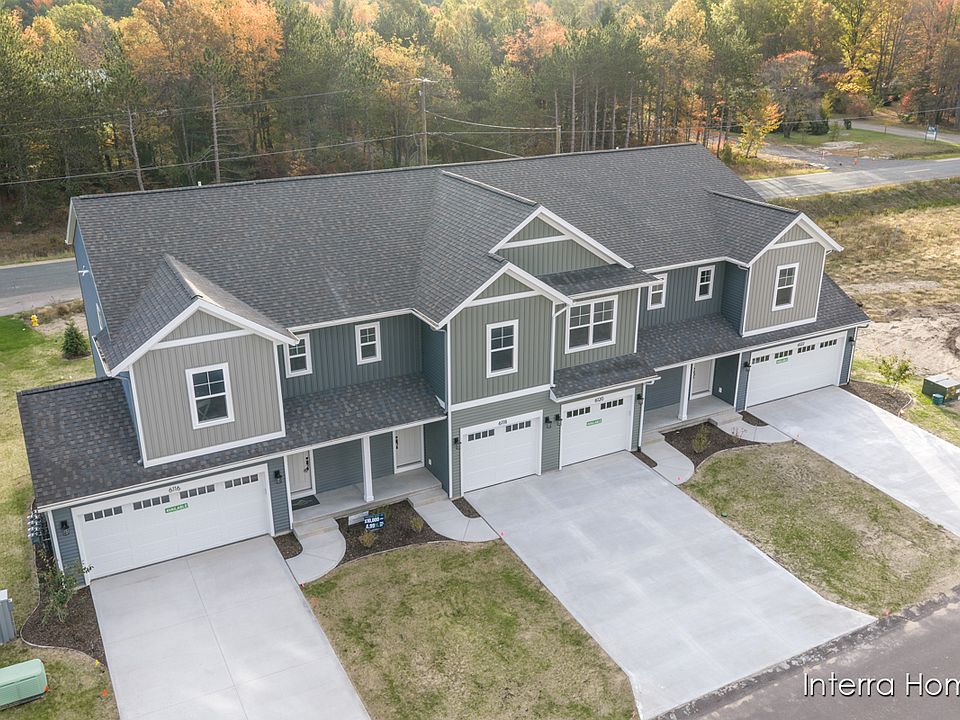***This home qualifies for our lower interest rate promotion!***
Deer Creek Meadows now open in Fruitport! This affordable townhome features two bedroom, two and a half baths with a spacious kitchen, center island and appliances included! The Bloomington is an open floor-plan with laminate flooring on the main level including the living and dining room area. Quartz counter tops, tile back splash. Two car detached garage with a private courtyard to your back door. Playground area, and a super location in Fruitport near shopping, dining and entertainment.
New construction
$337,500
6114 Stahl Dr, Spring Lake, MI 49456
2beds
1,475sqft
Townhouse
Built in 2025
-- sqft lot
$337,200 Zestimate®
$229/sqft
$-- HOA
What's special
Center islandPlayground areaOpen floor-planQuartz counter topsLaminate flooringSpacious kitchenPrivate courtyard
This home is based on the Bloomington plan.
Call: (269) 895-5092
- 65 days |
- 107 |
- 5 |
Zillow last checked: November 23, 2025 at 08:50pm
Listing updated: November 23, 2025 at 08:50pm
Listed by:
Interra Homes
Source: Interra Homes
Travel times
Schedule tour
Select your preferred tour type — either in-person or real-time video tour — then discuss available options with the builder representative you're connected with.
Facts & features
Interior
Bedrooms & bathrooms
- Bedrooms: 2
- Bathrooms: 3
- Full bathrooms: 2
- 1/2 bathrooms: 1
Interior area
- Total interior livable area: 1,475 sqft
Property
Parking
- Total spaces: 2
- Parking features: Garage
- Garage spaces: 2
Features
- Levels: 2.0
- Stories: 2
Construction
Type & style
- Home type: Townhouse
- Property subtype: Townhouse
Condition
- New Construction
- New construction: Yes
- Year built: 2025
Details
- Builder name: Interra Homes
Community & HOA
Community
- Subdivision: Deer Creek Meadows Townhomes
Location
- Region: Spring Lake
Financial & listing details
- Price per square foot: $229/sqft
- Date on market: 9/24/2025
About the community
Introducing Deer Creek Meadows Townhomes, a new home community conveniently located in Fruitport, MI, within Muskegon County-right in the center of it all.
Source: Interra Homes
