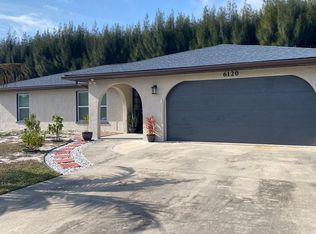Sold for $330,000
$330,000
6115 Barnard Rd, Bradenton, FL 34207
3beds
1,610sqft
Single Family Residence
Built in 1979
0.28 Acres Lot
$304,600 Zestimate®
$205/sqft
$3,246 Estimated rent
Home value
$304,600
$277,000 - $335,000
$3,246/mo
Zestimate® history
Loading...
Owner options
Explore your selling options
What's special
Welcome to your perfect retreat! This stunning 3-bedroom, 2-bathroom oasis combines comfort and style in a perfect blend. Step inside to discover beautiful Spanish tile flowing seamlessly throughout the living areas, adding a touch of elegance to your everyday living. The spacious kitchen features recessed lighting and a convenient pass-through that opens up to a charming covered outdoor living area—ideal for entertaining or relaxing. Step outside and dive into your own private paradise with a spectacular 40 x 10 lap pool, 6 feet deep, all nestled within a screened enclosure. Enjoy peace of mind with a recently replaced AC unit and hot water heater, ensuring your home is as efficient as it is inviting. The large fenced lot is ideal for pets or outdoor activities, and offers plenty of space for RV or boat storage. Relax around a cozy stone firepit, perfect for gathering with friends and family under the stars. With a two-car garage and thoughtful design, this home offers both functionality and style. Conveniently located near shopping, restaurants, the SRQ airport, IMG Academy, and award-winning beaches, this home offers the ultimate Florida lifestyle. Don't miss your chance to make this beautiful property your own. Schedule a showing today and envision your new lifestyle!
Zillow last checked: 8 hours ago
Listing updated: October 28, 2024 at 03:16pm
Listing Provided by:
Dan Conrad 941-545-0000,
WAGNER REALTY 941-761-3100
Bought with:
Angel Gorgonio, 3603293
EXIT KING REALTY
Source: Stellar MLS,MLS#: A4623960 Originating MLS: Sarasota - Manatee
Originating MLS: Sarasota - Manatee

Facts & features
Interior
Bedrooms & bathrooms
- Bedrooms: 3
- Bathrooms: 2
- Full bathrooms: 2
Primary bedroom
- Features: Walk-In Closet(s)
- Level: First
- Dimensions: 13x14
Bedroom 2
- Features: Built-in Closet
- Level: First
- Dimensions: 11x12
Bedroom 3
- Features: Built-in Closet
- Level: First
- Dimensions: 11.5x12
Bathroom 1
- Features: Bath With Whirlpool
- Level: First
- Dimensions: 6x8
Bathroom 2
- Features: Built-in Closet
- Level: First
- Dimensions: 8x9
Balcony porch lanai
- Level: First
- Dimensions: 10x12
Bonus room
- Features: No Closet
- Level: First
- Dimensions: 6x6
Dining room
- Level: First
- Dimensions: 10x12
Great room
- Level: First
- Dimensions: 14x16
Kitchen
- Level: First
- Dimensions: 10x11
Heating
- Central, Electric
Cooling
- Central Air
Appliances
- Included: Dishwasher, Disposal, Dryer
- Laundry: In Garage
Features
- Ceiling Fan(s)
- Flooring: Ceramic Tile, Vinyl
- Windows: Hurricane Shutters
- Has fireplace: No
Interior area
- Total structure area: 2,118
- Total interior livable area: 1,610 sqft
Property
Parking
- Total spaces: 2
- Parking features: Garage - Attached
- Attached garage spaces: 2
Features
- Levels: One
- Stories: 1
- Has private pool: Yes
- Pool features: In Ground, Lap
Lot
- Size: 0.28 Acres
Details
- Parcel number: 6224550704
- Zoning: RSF6
- Special conditions: None
Construction
Type & style
- Home type: SingleFamily
- Property subtype: Single Family Residence
Materials
- Block
- Foundation: Block, Slab
- Roof: Shingle
Condition
- New construction: No
- Year built: 1979
Utilities & green energy
- Sewer: Public Sewer
- Water: None
- Utilities for property: Cable Connected, Electricity Connected, Public, Sewer Connected, Water Connected
Community & neighborhood
Location
- Region: Bradenton
- Subdivision: BAYSHORE ESTATES
HOA & financial
HOA
- Has HOA: No
Other fees
- Pet fee: $0 monthly
Other financial information
- Total actual rent: 0
Other
Other facts
- Ownership: Fee Simple
- Road surface type: Asphalt
Price history
| Date | Event | Price |
|---|---|---|
| 10/25/2024 | Sold | $330,000-17.3%$205/sqft |
Source: | ||
| 10/2/2024 | Pending sale | $399,000$248/sqft |
Source: | ||
| 9/21/2024 | Price change | $399,000-27.5%$248/sqft |
Source: | ||
| 9/15/2024 | Listing removed | $2,600$2/sqft |
Source: Zillow Rentals Report a problem | ||
| 9/9/2024 | Listed for rent | $2,600-7.1%$2/sqft |
Source: Zillow Rentals Report a problem | ||
Public tax history
| Year | Property taxes | Tax assessment |
|---|---|---|
| 2024 | $4,082 +2.1% | $245,275 +10% |
| 2023 | $4,000 +10.5% | $222,977 +8.6% |
| 2022 | $3,619 +15.1% | $205,312 +10% |
Find assessor info on the county website
Neighborhood: Bayshore Gardens
Nearby schools
GreatSchools rating
- 4/10Bayshore Elementary SchoolGrades: PK-5Distance: 0.1 mi
- 1/10Electa Lee Magnet Middle SchoolGrades: 6-8Distance: 1.1 mi
- 2/10Bayshore High SchoolGrades: 9-12Distance: 0.9 mi
Get a cash offer in 3 minutes
Find out how much your home could sell for in as little as 3 minutes with a no-obligation cash offer.
Estimated market value$304,600
Get a cash offer in 3 minutes
Find out how much your home could sell for in as little as 3 minutes with a no-obligation cash offer.
Estimated market value
$304,600
