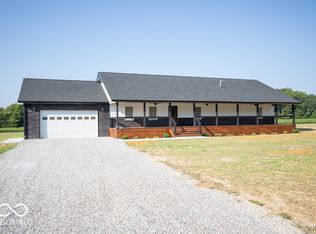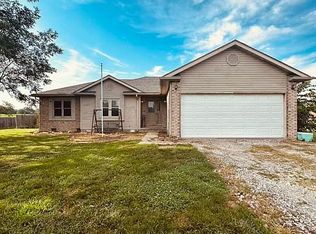Sold
$310,000
6115 N State Highway 7, Scipio, IN 47273
3beds
1,800sqft
Residential, Single Family Residence
Built in 2023
1.13 Acres Lot
$356,700 Zestimate®
$172/sqft
$1,982 Estimated rent
Home value
$356,700
$339,000 - $375,000
$1,982/mo
Zestimate® history
Loading...
Owner options
Explore your selling options
What's special
This brand new construction will take your breath away! When arriving at the property you will be greeted by a gorgeous custom stone facade front porch with wooded ceilings. Upon entering you will find a spacious open floor plan that features a living room, dinning room, kitchen, and laundry room. This home offers 3 bedrooms, 2 bathrooms, 2 car attached garage and is sitting on 1.13 acres. Many of the builder upgrades including luxury vinyl plank with spill proof protection, custom tile work through out, soft close cabinets with granite , a custom walk-in shower, upgraded fixtures with granite, a free standing master tub, multiple walk in closets, all new stainless steel appliances, custom composite decking and more! We hope to see you soon
Zillow last checked: 8 hours ago
Listing updated: September 20, 2023 at 10:42am
Listing Provided by:
Brittany Owen 812-767-3733,
Indiana Hometown Realty
Bought with:
Bob Blass
Brown County Real Estate
Source: MIBOR as distributed by MLS GRID,MLS#: 21934154
Facts & features
Interior
Bedrooms & bathrooms
- Bedrooms: 3
- Bathrooms: 2
- Full bathrooms: 2
- Main level bathrooms: 2
- Main level bedrooms: 3
Primary bedroom
- Features: Vinyl
- Level: Main
- Area: 192 Square Feet
- Dimensions: 16x12
Bedroom 2
- Features: Vinyl
- Level: Main
- Area: 156 Square Feet
- Dimensions: 13x12
Bedroom 3
- Features: Vinyl
- Level: Main
- Area: 156 Square Feet
- Dimensions: 13x12
Other
- Features: Tile-Ceramic
- Level: Main
- Area: 55 Square Feet
- Dimensions: 11x5
Dining room
- Features: Vinyl
- Level: Main
- Area: 169 Square Feet
- Dimensions: 13x13
Kitchen
- Features: Vinyl
- Level: Main
- Area: 156 Square Feet
- Dimensions: 13x12
Living room
- Features: Vinyl
- Level: Main
- Area: 425 Square Feet
- Dimensions: 25x17
Heating
- Forced Air, Heat Pump
Cooling
- Has cooling: Yes
Appliances
- Included: Dishwasher, Dryer, Disposal, MicroHood, Microwave, Electric Oven, Refrigerator, Washer
Features
- Attic Access, Kitchen Island, Eat-in Kitchen, Walk-In Closet(s)
- Windows: Windows Vinyl
- Has basement: No
- Attic: Access Only
Interior area
- Total structure area: 1,800
- Total interior livable area: 1,800 sqft
- Finished area below ground: 0
Property
Parking
- Total spaces: 2
- Parking features: Attached, Gravel
- Attached garage spaces: 2
Features
- Levels: One
- Stories: 1
Lot
- Size: 1.13 Acres
Details
- Parcel number: 401002400036008006
Construction
Type & style
- Home type: SingleFamily
- Architectural style: Ranch
- Property subtype: Residential, Single Family Residence
Materials
- Vinyl With Stone
- Foundation: Block
Condition
- New construction: No
- Year built: 2023
Utilities & green energy
- Water: Municipal/City
Community & neighborhood
Location
- Region: Scipio
- Subdivision: No Subdivision
Price history
| Date | Event | Price |
|---|---|---|
| 11/2/2025 | Listing removed | $359,900$200/sqft |
Source: | ||
| 10/26/2025 | Price change | $359,900-1.4%$200/sqft |
Source: | ||
| 10/14/2025 | Price change | $364,900-2.7%$203/sqft |
Source: | ||
| 10/3/2025 | Price change | $374,900+2.5%$208/sqft |
Source: | ||
| 9/22/2025 | Price change | $365,900-3.7%$203/sqft |
Source: | ||
Public tax history
| Year | Property taxes | Tax assessment |
|---|---|---|
| 2024 | $32 +27.8% | $213,800 +11777.8% |
| 2023 | $25 +5.6% | $1,800 +28.6% |
| 2022 | $24 +1.6% | $1,400 +16.7% |
Find assessor info on the county website
Neighborhood: 47273
Nearby schools
GreatSchools rating
- 7/10Scipio Elementary SchoolGrades: K-6Distance: 0.2 mi
- 3/10Jennings County Middle SchoolGrades: 7-8Distance: 6.6 mi
- 3/10Jennings County High SchoolGrades: 9-12Distance: 6.3 mi
Schools provided by the listing agent
- Middle: Jennings County Middle School
- High: Jennings County High School
Source: MIBOR as distributed by MLS GRID. This data may not be complete. We recommend contacting the local school district to confirm school assignments for this home.

Get pre-qualified for a loan
At Zillow Home Loans, we can pre-qualify you in as little as 5 minutes with no impact to your credit score.An equal housing lender. NMLS #10287.

