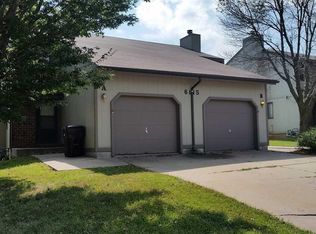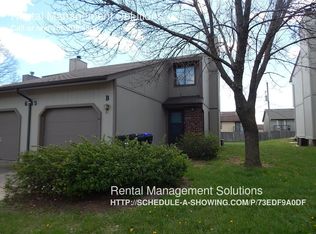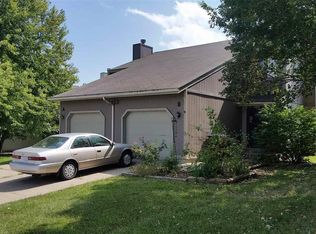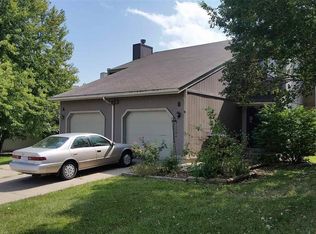Built by McPherson Construction, 2BR, 1.5 BA units with generous room sizes, fireplaces, basement, deck & garage.
This property is off market, which means it's not currently listed for sale or rent on Zillow. This may be different from what's available on other websites or public sources.




