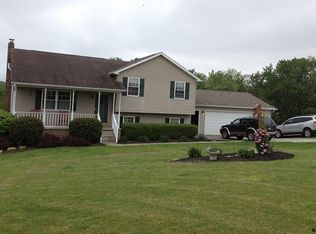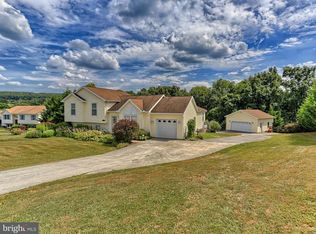Sold for $357,000
$357,000
6116 Gardner Rd, Spring Grove, PA 17362
4beds
2,684sqft
Single Family Residence
Built in 1996
1.4 Acres Lot
$404,400 Zestimate®
$133/sqft
$2,534 Estimated rent
Home value
$404,400
$384,000 - $425,000
$2,534/mo
Zestimate® history
Loading...
Owner options
Explore your selling options
What's special
Beautifully landscaped and well maintained 4BR/3BA split foyer home located on a sprawling lot in a desirable neighborhood in Spring Grove, PA. Make your way to the front entry and open the door into a home filled with tons of natural light and gleaming hardwood floors throughout. The main floor features a large living room and an open concept dining room and kitchen. The kitchen boasts plenty of cabinets including a pantry and and a double stainless sink under a window. The oversized dining area is ideal when hosting family events and offers access through french doors to an oversized wood deck. Down the hall are two similar sized secondary bedrooms, a full bath, and an owners suite featuring a private bath with a walk-in shower and jetted soaking tub. Now onto the stunning newly remodeled lower level offering additional living space in the oversized family room with built-in fireplace feature, the fourth bedroom, a full bath, laundry, storage, and a walkout to the amazing yard. An attached two-car garage can be accessed from the dining room, front and back of the home or basement. The garage measures 28'Wx23'Dx11'H. The large deck overlooks the forest-like surrounding and an abundance of greenspace in a yard featuring a shed and tiered gardening beds. This home is move-in ready with so much to offer new homeowners including new: roof (2023), Septic tank (2021), water heater (2023) and a UV Water Treatment system..
Zillow last checked: 8 hours ago
Listing updated: December 15, 2023 at 05:00am
Listed by:
PETE WONG 410-790-4238,
VYBE Realty
Bought with:
Tereasa Forbes, 5001101
Berkshire Hathaway HomeServices Homesale Realty
Source: Bright MLS,MLS#: PAYK2049990
Facts & features
Interior
Bedrooms & bathrooms
- Bedrooms: 4
- Bathrooms: 3
- Full bathrooms: 3
- Main level bathrooms: 2
- Main level bedrooms: 3
Basement
- Area: 700
Heating
- Forced Air, Propane
Cooling
- Central Air, Electric
Appliances
- Included: Electric Water Heater
Features
- Flooring: Laminate, Carpet
- Basement: Full,Walk-Out Access
- Number of fireplaces: 1
Interior area
- Total structure area: 2,684
- Total interior livable area: 2,684 sqft
- Finished area above ground: 1,984
- Finished area below ground: 700
Property
Parking
- Total spaces: 2
- Parking features: Garage Faces Front, Oversized, Garage Door Opener, Inside Entrance, Attached
- Attached garage spaces: 2
- Details: Garage Sqft: 644
Accessibility
- Accessibility features: None
Features
- Levels: Split Foyer,Two
- Stories: 2
- Pool features: None
- Has view: Yes
- View description: Trees/Woods
Lot
- Size: 1.40 Acres
Details
- Additional structures: Above Grade, Below Grade
- Parcel number: 300000302040000000
- Zoning: R
- Zoning description: Residential
- Special conditions: Standard
Construction
Type & style
- Home type: SingleFamily
- Property subtype: Single Family Residence
Materials
- Vinyl Siding
- Foundation: Block
- Roof: Shingle
Condition
- New construction: No
- Year built: 1996
Utilities & green energy
- Sewer: On Site Septic
- Water: Well
Community & neighborhood
Location
- Region: Spring Grove
- Subdivision: Spring Grove
- Municipality: HEIDELBERG TWP
Other
Other facts
- Listing agreement: Exclusive Right To Sell
- Listing terms: Cash,Conventional,FHA,VA Loan
- Ownership: Fee Simple
Price history
| Date | Event | Price |
|---|---|---|
| 12/14/2023 | Sold | $357,000-4.8%$133/sqft |
Source: | ||
| 11/9/2023 | Contingent | $374,900$140/sqft |
Source: | ||
| 11/1/2023 | Listed for sale | $374,900+17.2%$140/sqft |
Source: | ||
| 11/12/2021 | Sold | $320,000+0%$119/sqft |
Source: | ||
| 10/9/2021 | Pending sale | $319,900$119/sqft |
Source: | ||
Public tax history
| Year | Property taxes | Tax assessment |
|---|---|---|
| 2025 | $4,984 -0.1% | $148,330 |
| 2024 | $4,991 +5.9% | $148,330 +4.6% |
| 2023 | $4,714 +4.5% | $141,800 |
Find assessor info on the county website
Neighborhood: 17362
Nearby schools
GreatSchools rating
- 5/10Spring Grove Area Intrmd SchoolGrades: 5-6Distance: 4.7 mi
- 4/10Spring Grove Area Middle SchoolGrades: 7-8Distance: 4.2 mi
- 6/10Spring Grove Area Senior High SchoolGrades: 9-12Distance: 4.5 mi
Schools provided by the listing agent
- District: Spring Grove Area
Source: Bright MLS. This data may not be complete. We recommend contacting the local school district to confirm school assignments for this home.
Get pre-qualified for a loan
At Zillow Home Loans, we can pre-qualify you in as little as 5 minutes with no impact to your credit score.An equal housing lender. NMLS #10287.
Sell with ease on Zillow
Get a Zillow Showcase℠ listing at no additional cost and you could sell for —faster.
$404,400
2% more+$8,088
With Zillow Showcase(estimated)$412,488

