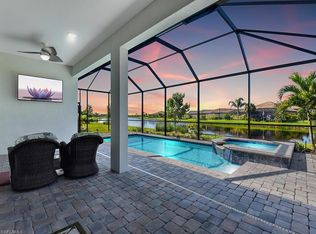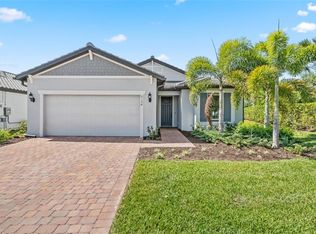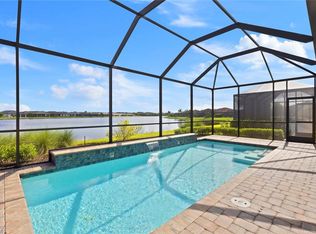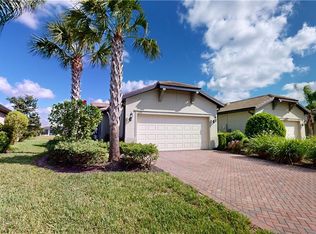Sold for $580,000 on 12/02/24
$580,000
6116 Harmony DR, AVE MARIA, FL 34142
2beds
1,889sqft
Single Family Residence
Built in 2022
7,405.2 Square Feet Lot
$536,300 Zestimate®
$307/sqft
$-- Estimated rent
Home value
$536,300
$477,000 - $601,000
Not available
Zestimate® history
Loading...
Owner options
Explore your selling options
What's special
Nestled within the charming master-planned community of Ave Maria lies Del Webb Naples, an active adult enclave. Here, amidst lush surroundings, residents enjoy a vibrant lifestyle tailored to their preferences. GULF MEMBERSHIP INCLUDED to enjoy the 18-hole golf course, a dedicated Lifestyle Director, and an array of resort-style amenities, each day offers the opportunity for both relaxation and recreation. Presenting the move-in-ready 2 bedroom plus den 2 bathroom home in the mystique model, features serene water views and thoughtfully designed interiors. Embracing an open concept, this residence includes a screened-in pool, impact glass windows, and premium KitchenAid appliances seamlessly integrated into sleek stainless steel fittings. Quartz countertops adorn the kitchen, complemented by pristine white cabinetry. A zero-corner slider invites natural light and gentle breezes, extending the living space to the covered lanai. Throughout the home, porcelain floor tiles enhance both aesthetic appeal and practicality. The expansive owner's suite boasts a luxurious walk-in shower, providing a tranquil retreat within the comfort of home. As part of the age 55+ Del Webb community, residents benefit from gated streets and fully equipped clubhouses. While golf membership is optional, the opportunity to engage in active living is ever-present.
Zillow last checked: 8 hours ago
Listing updated: December 03, 2024 at 06:30am
Listed by:
Steven Torres 239-877-1525,
John R Wood Properties,
Anna Longo De Morena 305-842-9870,
John R Wood Properties
Bought with:
Kevin McLaughlin, PA
Premiere Plus Realty Company
Source: SWFLMLS,MLS#: 224038930 Originating MLS: Naples
Originating MLS: Naples
Facts & features
Interior
Bedrooms & bathrooms
- Bedrooms: 2
- Bathrooms: 2
- Full bathrooms: 2
Bedroom
- Features: First Floor Bedroom, Split Bedrooms
Dining room
- Features: Dining - Living, Eat-in Kitchen
Kitchen
- Features: Island, Pantry
Heating
- Central
Cooling
- Ceiling Fan(s), Central Air
Appliances
- Included: Dishwasher, Disposal, Dryer, Freezer, Microwave, Range, Refrigerator/Icemaker, Self Cleaning Oven, Washer
- Laundry: Inside, Laundry Tub
Features
- Built-In Cabinets, Foyer, French Doors, Laundry Tub, Pantry, Smoke Detectors, Tray Ceiling(s), Walk-In Closet(s), Zero/Corner Door Sliders, Den - Study, Great Room, Guest Bath, Guest Room, Laundry in Residence, Screened Lanai/Porch
- Flooring: Tile
- Doors: French Doors, Zero/Corner Door Sliders, Impact Resistant Doors
- Windows: Impact Resistant Windows
- Has fireplace: No
Interior area
- Total structure area: 2,943
- Total interior livable area: 1,889 sqft
Property
Parking
- Total spaces: 2
- Parking features: Attached
- Attached garage spaces: 2
Features
- Stories: 1
- Patio & porch: Screened Lanai/Porch
- Has private pool: Yes
- Pool features: Community, In Ground, Concrete, Equipment Stays, Screen Enclosure
- Spa features: Community
- Has view: Yes
- View description: Lake
- Has water view: Yes
- Water view: Lake
- Waterfront features: Lake
- Frontage type: Lakefront
Lot
- Size: 7,405 sqft
- Features: Regular
Details
- Additional structures: Tennis Court(s)
- Parcel number: 29817015586
Construction
Type & style
- Home type: SingleFamily
- Architectural style: Ranch
- Property subtype: Single Family Residence
Materials
- Block, Stucco
- Foundation: Concrete Block
- Roof: Tile
Condition
- New construction: No
- Year built: 2022
Utilities & green energy
- Water: Central
Community & neighborhood
Security
- Security features: Smoke Detector(s), Gated Community
Community
- Community features: Clubhouse, Park, Pool, Dog Park, Fitness Center, Golf, Putting Green, Restaurant, Sidewalks, Street Lights, Tennis Court(s), Gated
Senior living
- Senior community: Yes
Location
- Region: Maria
- Subdivision: DEL WEBB
HOA & financial
HOA
- Has HOA: Yes
- HOA fee: $5,520 annually
- Amenities included: Bike And Jog Path, Billiard Room, Bocce Court, Clubhouse, Park, Pool, Community Room, Spa/Hot Tub, Dog Park, Fitness Center, Golf Course, Hobby Room, Internet Access, Library, Pickleball, Play Area, Putting Green, Restaurant, Sauna, Sidewalk, Streetlight, Tennis Court(s), Underground Utility
Other
Other facts
- Road surface type: Paved
- Contingency: Inspection
Price history
| Date | Event | Price |
|---|---|---|
| 12/2/2024 | Sold | $580,000-3.3%$307/sqft |
Source: | ||
| 11/2/2024 | Pending sale | $599,900$318/sqft |
Source: | ||
| 10/6/2024 | Price change | $599,900-2.5%$318/sqft |
Source: | ||
| 9/4/2024 | Price change | $615,000-2.4%$326/sqft |
Source: | ||
| 8/17/2024 | Price change | $630,000-4.5%$334/sqft |
Source: | ||
Public tax history
Tax history is unavailable.
Neighborhood: 34142
Nearby schools
GreatSchools rating
- 7/10Estates Elementary SchoolGrades: PK-5Distance: 7.3 mi
- 8/10Corkscrew Middle SchoolGrades: 6-8Distance: 9.3 mi
- 5/10Palmetto Ridge High SchoolGrades: 9-12Distance: 8.6 mi

Get pre-qualified for a loan
At Zillow Home Loans, we can pre-qualify you in as little as 5 minutes with no impact to your credit score.An equal housing lender. NMLS #10287.



