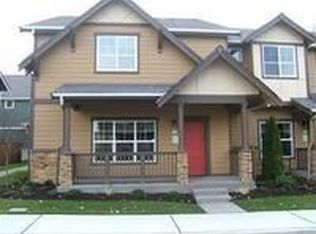Price reduction! 4 bedrooms, 1.75 baths, over 2200 square feet, nearly half an acre, PLUS a 2 car detached garage with an extra 12 foot high garage and shop. This move in ready home offers gleaming hardwood floors, great gourmet kitchen, lots of storage, large laundry room, fireplace, built in air conditioning. Owners have put in new carpet, fresh paint, lots of work completed for your new home. Walking distance to Fife schools. Plenty of parking for all of your cars and other toys.
This property is off market, which means it's not currently listed for sale or rent on Zillow. This may be different from what's available on other websites or public sources.
