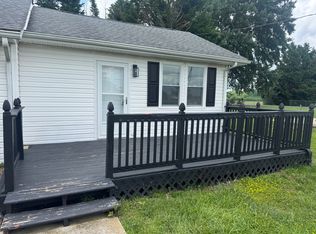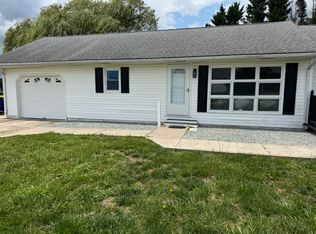Sold for $315,000 on 03/25/25
$315,000
6117 Carpenter Bridge Rd, Felton, DE 19943
3beds
1,366sqft
Single Family Residence
Built in 1957
0.34 Acres Lot
$319,500 Zestimate®
$231/sqft
$1,805 Estimated rent
Home value
$319,500
$297,000 - $345,000
$1,805/mo
Zestimate® history
Loading...
Owner options
Explore your selling options
What's special
Escape to your own private retreat with this beautifully renovated 3-bedroom, 2-bath home, nestled in a tranquil country setting, yet just minutes from all the modern amenities and activities you need. As you arrive, the long driveway and two entrances offer added privacy, particularly for the primary suite, creating a serene and peaceful atmosphere. Step inside and immediately notice the stunning LVP flooring that flows seamlessly throughout the open-concept layout. The spacious living room, bathed in natural light, opens to a large dining area – perfect for entertaining family and friends. The fully updated kitchen features gorgeous shaker-style cabinets, sleek stainless steel appliances, and custom epoxy countertops that are as functional as they are stylish. The home offers practical storage solutions, with a basement accessible via the garage, providing plenty of space for your belongings. Plus, an additional bonus room above the garage adds even more flexibility – whether you need an office or extra living area this room is ready to meet your needs. The private backyard is the perfect sanctuary, offering a peaceful and serene setting to unwind after a busy day. With its country charm and modern updates, this home truly blends the best of both worlds. Don’t miss your chance to make this enchanting home yours!
Zillow last checked: 8 hours ago
Listing updated: March 25, 2025 at 11:36am
Listed by:
Adam D'Alessandro 302-567-9399,
Myers Realty
Bought with:
Adam D'Alessandro, RS-0024581
Myers Realty
Source: Bright MLS,MLS#: DEKT2032456
Facts & features
Interior
Bedrooms & bathrooms
- Bedrooms: 3
- Bathrooms: 2
- Full bathrooms: 2
- Main level bathrooms: 2
- Main level bedrooms: 3
Primary bedroom
- Level: Main
- Area: 135 Square Feet
- Dimensions: 15 x 9
Bedroom 2
- Level: Main
- Area: 121 Square Feet
- Dimensions: 11 x 11
Bedroom 3
- Level: Main
- Area: 99 Square Feet
- Dimensions: 9 x 11
Bonus room
- Level: Main
- Area: 240 Square Feet
- Dimensions: 16 x 15
Kitchen
- Level: Main
- Area: 132 Square Feet
- Dimensions: 12 x 11
Living room
- Level: Main
- Area: 231 Square Feet
- Dimensions: 21 x 11
Heating
- Central, Heat Pump, Electric
Cooling
- Central Air, Electric
Appliances
- Included: Dishwasher, Microwave, Oven/Range - Electric, Stainless Steel Appliance(s), Water Heater, Electric Water Heater
- Laundry: Main Level
Features
- Flooring: Carpet, Vinyl
- Basement: Partial
- Has fireplace: No
Interior area
- Total structure area: 1,366
- Total interior livable area: 1,366 sqft
- Finished area above ground: 1,366
- Finished area below ground: 0
Property
Parking
- Total spaces: 1
- Parking features: Garage Faces Front, Driveway, Private, Attached
- Attached garage spaces: 1
- Has uncovered spaces: Yes
Accessibility
- Accessibility features: None
Features
- Levels: One
- Stories: 1
- Pool features: None
Lot
- Size: 0.34 Acres
- Dimensions: 100.00 x 150.00
Details
- Additional structures: Above Grade, Below Grade
- Parcel number: SM0014000017000000
- Zoning: AC
- Special conditions: Standard
Construction
Type & style
- Home type: SingleFamily
- Architectural style: Ranch/Rambler
- Property subtype: Single Family Residence
Materials
- Frame
- Foundation: Block
- Roof: Pitched,Shingle
Condition
- New construction: No
- Year built: 1957
- Major remodel year: 2021
Utilities & green energy
- Electric: 200+ Amp Service
- Sewer: Gravity Sept Fld, On Site Septic
- Water: Well
Community & neighborhood
Location
- Region: Felton
- Subdivision: Roesville
Other
Other facts
- Listing agreement: Exclusive Right To Sell
- Listing terms: Cash,Conventional,FHA,USDA Loan,VA Loan
- Ownership: Fee Simple
Price history
| Date | Event | Price |
|---|---|---|
| 3/25/2025 | Sold | $315,000-3.1%$231/sqft |
Source: | ||
| 2/21/2025 | Pending sale | $325,000$238/sqft |
Source: | ||
| 11/16/2024 | Listed for sale | $325,000+18.2%$238/sqft |
Source: | ||
| 6/26/2023 | Listing removed | -- |
Source: | ||
| 11/18/2021 | Sold | $275,000$201/sqft |
Source: | ||
Public tax history
| Year | Property taxes | Tax assessment |
|---|---|---|
| 2024 | $1,041 +87.6% | $281,800 +1163.7% |
| 2023 | $555 +11.2% | $22,300 |
| 2022 | $499 +12.6% | $22,300 |
Find assessor info on the county website
Neighborhood: 19943
Nearby schools
GreatSchools rating
- 6/10Lake Forest East Elementary SchoolGrades: K-3Distance: 1.4 mi
- 3/10Chipman (W.T.) Middle SchoolGrades: 6-8Distance: 6.6 mi
- 5/10Lake Forest High SchoolGrades: 9-12Distance: 3.2 mi
Schools provided by the listing agent
- District: Lake Forest
Source: Bright MLS. This data may not be complete. We recommend contacting the local school district to confirm school assignments for this home.

Get pre-qualified for a loan
At Zillow Home Loans, we can pre-qualify you in as little as 5 minutes with no impact to your credit score.An equal housing lender. NMLS #10287.
Sell for more on Zillow
Get a free Zillow Showcase℠ listing and you could sell for .
$319,500
2% more+ $6,390
With Zillow Showcase(estimated)
$325,890
