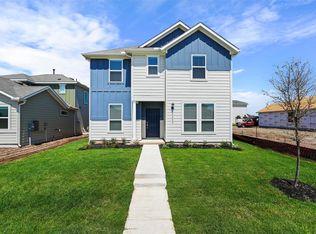Location, location, location! Ten minutes from Tesla. Under thirty minutes from downtown Austin. Less than fifteen minutes to the Austin airport and the Circuit of the Americas. Great open floor plan that features three bedrooms, two full bathrooms, no carpet, and 1304 square feet. Recent updates include: exterior paint, new fence, water heater, car charger outlet, faucets and towel bars, modern ceiling fans, LED lights with adjustable color temperatures, a farm-style kitchen sink with a bottle rinser, a faucet for a water filter, comfort height toilets with dual flush, and a rainfall shower. The solar system generates approximately $1,200 in annual savings. Additionally, the property has high-speed internet and is located near a walking path around a pond. The community features common grounds, a playground, a pool, walk/bike/hike/jog trails, and a pond. Come see it today!
House for rent
$1,800/mo
6117 Toye Dr, Del Valle, TX 78617
3beds
1,304sqft
Price may not include required fees and charges.
Singlefamily
Available now
No pets
Central air, electric, ceiling fan
Electric dryer hookup laundry
4 Attached garage spaces parking
Electric, central
What's special
Modern ceiling fansNew fenceOpen floor planThree bedroomsDual flushComfort height toiletsExterior paint
- 2 days
- on Zillow |
- -- |
- -- |
Travel times
Looking to buy when your lease ends?
See how you can grow your down payment with up to a 6% match & 4.15% APY.
Facts & features
Interior
Bedrooms & bathrooms
- Bedrooms: 3
- Bathrooms: 2
- Full bathrooms: 2
Heating
- Electric, Central
Cooling
- Central Air, Electric, Ceiling Fan
Appliances
- Included: Oven, WD Hookup
- Laundry: Electric Dryer Hookup, Hookups, Inside, Washer Hookup
Features
- Breakfast Bar, Ceiling Fan(s), Double Vanity, Electric Dryer Hookup, Granite Counters, High Ceilings, No Interior Steps, Open Floorplan, Pantry, Primary Bedroom on Main, Recessed Lighting, WD Hookup, Washer Hookup
- Flooring: Laminate, Tile
Interior area
- Total interior livable area: 1,304 sqft
Property
Parking
- Total spaces: 4
- Parking features: Attached, Driveway, Covered
- Has attached garage: Yes
- Details: Contact manager
Features
- Stories: 1
- Exterior features: Contact manager
- Has view: Yes
- View description: Contact manager
Details
- Parcel number: 587306
Construction
Type & style
- Home type: SingleFamily
- Property subtype: SingleFamily
Materials
- Roof: Composition,Shake Shingle
Condition
- Year built: 2013
Community & HOA
Community
- Features: Playground
Location
- Region: Del Valle
Financial & listing details
- Lease term: 12 Months
Price history
| Date | Event | Price |
|---|---|---|
| 8/16/2025 | Listed for rent | $1,800-10%$1/sqft |
Source: Unlock MLS #4785121 | ||
| 10/5/2021 | Sold | -- |
Source: Agent Provided | ||
| 9/24/2021 | Pending sale | $335,000$257/sqft |
Source: | ||
| 9/2/2021 | Price change | $335,000+6.3%$257/sqft |
Source: | ||
| 8/27/2021 | Listed for sale | $315,000+90.9%$242/sqft |
Source: | ||
![[object Object]](https://photos.zillowstatic.com/fp/11b9d85fba0306e5e6f5b1b66795d570-p_i.jpg)
