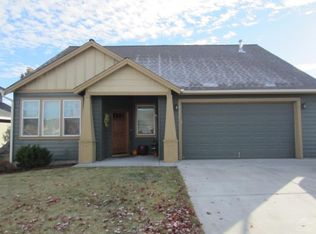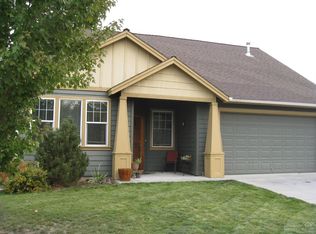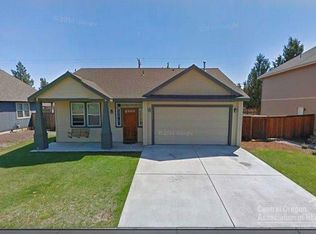Recently remodeled kitchen and living room including all new appliances, new cabinet hardware, large island, marble counters, and laminate flooring throughout first floor. Front room has been arranged to accommodate a crafting area and educational space for children. Outside includes a brand new 4’x16’ double barn door shed (built in 2020); raised bed garden spaces; mature fruit plants, trees, and vines; rustic patio with BBQ space and fire pit; and in-ground sprinkler system.
This property is off market, which means it's not currently listed for sale or rent on Zillow. This may be different from what's available on other websites or public sources.


