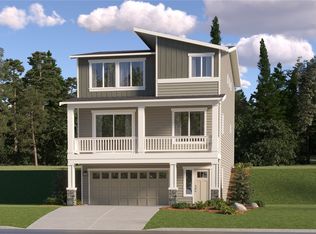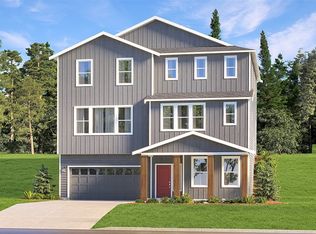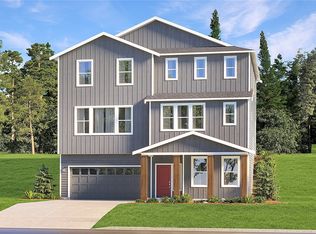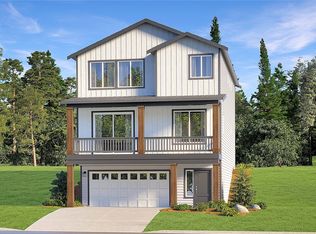Sold
Listed by:
Arie de Quilettes,
Lennar Sales Corp.,
Paul G. Foster,
Lennar Sales Corp.
Bought with: Lennar Sales Corp.
$1,200,444
6118 135th Street SW #36, Edmonds, WA 98026
4beds
2,855sqft
Single Family Residence
Built in 2025
3,824.57 Square Feet Lot
$1,179,400 Zestimate®
$420/sqft
$4,263 Estimated rent
Home value
$1,179,400
$1.10M - $1.27M
$4,263/mo
Zestimate® history
Loading...
Owner options
Explore your selling options
What's special
Step inside and head upstairs to discover an expansive open-concept layout among the kitchen that flows seamlessly into the dining room and Great Room, creating an ideal space for entertaining. Step outside to a covered back patio—perfect for outdoor dining and relaxation. An additional bedroom adjacent to the living area on this floor offers versatile living options to suit your needs. On the third floor, you'll find a practical laundry room, a versatile bonus room offering more entertainment space, and the remaining three bedrooms, including a luxurious owner’s suite with a spacious walk-in closet and a spa-like bathroom. Buyer's broker must be registered during customers first interaction with Lennar Associate.
Zillow last checked: 8 hours ago
Listing updated: April 18, 2025 at 04:03am
Listed by:
Arie de Quilettes,
Lennar Sales Corp.,
Paul G. Foster,
Lennar Sales Corp.
Bought with:
Paul G. Foster, 25249
Lennar Sales Corp.
Source: NWMLS,MLS#: 2323777
Facts & features
Interior
Bedrooms & bathrooms
- Bedrooms: 4
- Bathrooms: 3
- Full bathrooms: 2
- 3/4 bathrooms: 1
- Main level bathrooms: 1
- Main level bedrooms: 1
Primary bedroom
- Level: Third
Bedroom
- Level: Main
Bedroom
- Level: Second
Bedroom
- Level: Third
Bathroom three quarter
- Level: Main
Bathroom full
- Level: Third
Bathroom full
- Level: Third
Bonus room
- Description: Loft area
- Level: Third
Dining room
- Level: Main
Entry hall
- Level: Main
Great room
- Level: Main
Kitchen with eating space
- Level: Main
Utility room
- Level: Third
Heating
- Fireplace(s), 90%+ High Efficiency
Cooling
- 90%+ High Efficiency
Appliances
- Included: Dishwasher(s), Double Oven, Disposal, Microwave(s), Refrigerator(s), Stove(s)/Range(s), Garbage Disposal, Water Heater: Heat Pump Electric, Water Heater Location: Garage
Features
- Bath Off Primary, Dining Room, Walk-In Pantry
- Flooring: Ceramic Tile, Vinyl Plank, Carpet
- Basement: None
- Number of fireplaces: 1
- Fireplace features: Electric, Main Level: 1, Fireplace
Interior area
- Total structure area: 2,855
- Total interior livable area: 2,855 sqft
Property
Parking
- Total spaces: 2
- Parking features: Driveway, Attached Garage
- Attached garage spaces: 2
Features
- Levels: Multi/Split
- Entry location: Main
- Patio & porch: Bath Off Primary, Ceramic Tile, Dining Room, Fireplace, Security System, SMART Wired, Walk-In Closet(s), Walk-In Pantry, Wall to Wall Carpet, Water Heater
Lot
- Size: 3,824 sqft
- Features: Curbs, Open Lot, Paved, Sidewalk, Cable TV, Fenced-Fully, Patio
Details
- Parcel number: 0036
- Zoning description: Jurisdiction: County
- Special conditions: Standard
Construction
Type & style
- Home type: SingleFamily
- Architectural style: Craftsman
- Property subtype: Single Family Residence
Materials
- Cement Planked, Cement Plank
- Foundation: Poured Concrete
- Roof: Composition
Condition
- Under Construction
- New construction: Yes
- Year built: 2025
- Major remodel year: 2025
Details
- Builder name: Lennar
Utilities & green energy
- Electric: Company: Snohomish County PUD
- Sewer: Sewer Connected, Company: Alderwood Water & Wastewater
- Water: Public, Company: Alderwood Water
Community & neighborhood
Security
- Security features: Security System
Community
- Community features: CCRs, Park, Playground
Location
- Region: Edmonds
- Subdivision: Picnic Point
HOA & financial
HOA
- HOA fee: $100 monthly
- Association phone: 253-848-1947
Other
Other facts
- Listing terms: Cash Out,Conventional,FHA,VA Loan
- Cumulative days on market: 40 days
Price history
| Date | Event | Price |
|---|---|---|
| 3/18/2025 | Sold | $1,200,444+1.3%$420/sqft |
Source: | ||
| 1/24/2025 | Pending sale | $1,184,950$415/sqft |
Source: | ||
| 1/17/2025 | Listed for sale | $1,184,950$415/sqft |
Source: | ||
Public tax history
Tax history is unavailable.
Neighborhood: Picnic Point
Nearby schools
GreatSchools rating
- 6/10Picnic Point Elementary SchoolGrades: K-5Distance: 0.3 mi
- 7/10Harbour Pointe Middle SchoolGrades: 6-8Distance: 2 mi
- 9/10Kamiak High SchoolGrades: 9-12Distance: 1.9 mi
Schools provided by the listing agent
- Elementary: Picnic Point Elem
- Middle: Harbour Pointe Mid
- High: Kamiak High
Source: NWMLS. This data may not be complete. We recommend contacting the local school district to confirm school assignments for this home.

Get pre-qualified for a loan
At Zillow Home Loans, we can pre-qualify you in as little as 5 minutes with no impact to your credit score.An equal housing lender. NMLS #10287.
Sell for more on Zillow
Get a free Zillow Showcase℠ listing and you could sell for .
$1,179,400
2% more+ $23,588
With Zillow Showcase(estimated)
$1,202,988


