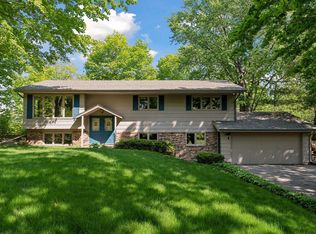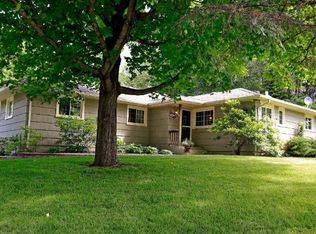Closed
$590,000
6118 Clover Cir, Mound, MN 55364
4beds
3,476sqft
Single Family Residence
Built in 1954
0.5 Acres Lot
$601,200 Zestimate®
$170/sqft
$4,489 Estimated rent
Home value
$601,200
$547,000 - $655,000
$4,489/mo
Zestimate® history
Loading...
Owner options
Explore your selling options
What's special
Nestled on a semi-flat lot with over 100 feet of stunning lakeshore, this sold as-is property offers endless potential. Whether you’re ready to give it the love it deserves or tear it down and build the home of your dreams, the choice is yours. Located on a fully recreational lake, enjoy year-round activities right from your doorstep. Imagine waking up to beautiful water views, creating the perfect outdoor oasis, or designing a custom home that reflects your vision. Plus, with Philbrook Park right outside your front door, this is more than a home—it’s a lifestyle. Dream of the possibilities and make them a reality here!
Zillow last checked: 8 hours ago
Listing updated: November 08, 2025 at 11:37pm
Listed by:
Bernie Swafford 612-990-4040,
Edina Realty, Inc.
Bought with:
Daniel B. Anderson
Move it Real Estate Group/Lake
Source: NorthstarMLS as distributed by MLS GRID,MLS#: 6592513
Facts & features
Interior
Bedrooms & bathrooms
- Bedrooms: 4
- Bathrooms: 3
- Full bathrooms: 2
- 3/4 bathrooms: 1
Bedroom 1
- Level: Upper
- Area: 238 Square Feet
- Dimensions: 14x17
Bedroom 2
- Level: Upper
- Area: 154 Square Feet
- Dimensions: 14x11
Bedroom 3
- Level: Upper
- Area: 210 Square Feet
- Dimensions: 14x15
Bedroom 4
- Level: Upper
- Area: 144 Square Feet
- Dimensions: 12x12
Primary bathroom
- Level: Upper
- Area: 49 Square Feet
- Dimensions: 7x7
Bathroom
- Level: Third
- Area: 40 Square Feet
- Dimensions: 10x4
Dining room
- Level: Main
- Area: 143 Square Feet
- Dimensions: 13x11
Kitchen
- Level: Main
- Area: 180 Square Feet
- Dimensions: 12x15
Laundry
- Level: Upper
- Area: 598 Square Feet
- Dimensions: 26x23
Living room
- Level: Main
- Area: 338 Square Feet
- Dimensions: 13x26
Recreation room
- Level: Third
- Area: 308 Square Feet
- Dimensions: 14x22
Walk in closet
- Level: Upper
- Area: 35 Square Feet
- Dimensions: 5x7
Heating
- Boiler, Forced Air
Cooling
- Central Air
Appliances
- Included: Cooktop, Dishwasher, Disposal, Double Oven, Dryer, Exhaust Fan, Gas Water Heater, Water Filtration System, Refrigerator, Wall Oven, Washer, Water Softener Owned
Features
- Basement: Block,Daylight,Drain Tiled,Storage Space,Sump Pump
- Number of fireplaces: 1
- Fireplace features: Family Room, Stone, Wood Burning
Interior area
- Total structure area: 3,476
- Total interior livable area: 3,476 sqft
- Finished area above ground: 2,433
- Finished area below ground: 0
Property
Parking
- Total spaces: 2
- Parking features: Attached, Asphalt, Floor Drain, Garage Door Opener, Tuckunder Garage
- Attached garage spaces: 2
- Has uncovered spaces: Yes
- Details: Garage Dimensions (22x22)
Accessibility
- Accessibility features: None
Features
- Levels: Four or More Level Split
- Patio & porch: Patio
- Has view: Yes
- View description: Lake
- Has water view: Yes
- Water view: Lake
- Waterfront features: Lake Front, Lake View, Waterfront Num(27018100), Lake Acres(172), Lake Depth(45)
- Body of water: Dutch
Lot
- Size: 0.50 Acres
- Dimensions: 595 x 245 x 110 x 215
- Features: Accessible Shoreline, Many Trees
Details
- Foundation area: 1043
- Parcel number: 1411724310034
- Zoning description: Residential-Single Family
Construction
Type & style
- Home type: SingleFamily
- Property subtype: Single Family Residence
Materials
- Brick/Stone, Cedar
- Roof: Age Over 8 Years,Asphalt
Condition
- Age of Property: 71
- New construction: No
- Year built: 1954
Utilities & green energy
- Gas: Natural Gas
- Sewer: City Sewer/Connected
- Water: City Water/Connected
Community & neighborhood
Location
- Region: Mound
- Subdivision: Brookton
HOA & financial
HOA
- Has HOA: No
Price history
| Date | Event | Price |
|---|---|---|
| 11/8/2024 | Sold | $590,000$170/sqft |
Source: | ||
| 10/8/2024 | Pending sale | $590,000$170/sqft |
Source: | ||
| 10/2/2024 | Listed for sale | $590,000$170/sqft |
Source: | ||
Public tax history
| Year | Property taxes | Tax assessment |
|---|---|---|
| 2025 | $7,218 -8.7% | $571,600 -9.1% |
| 2024 | $7,909 +30.7% | $628,500 -8.9% |
| 2023 | $6,052 +16.3% | $689,600 +21.2% |
Find assessor info on the county website
Neighborhood: 55364
Nearby schools
GreatSchools rating
- 9/10Grandview Middle SchoolGrades: 5-7Distance: 0.6 mi
- 9/10Mound-Westonka High SchoolGrades: 8-12Distance: 1 mi
- 10/10Hilltop Primary SchoolGrades: K-4Distance: 0.9 mi
Get a cash offer in 3 minutes
Find out how much your home could sell for in as little as 3 minutes with a no-obligation cash offer.
Estimated market value
$601,200
Get a cash offer in 3 minutes
Find out how much your home could sell for in as little as 3 minutes with a no-obligation cash offer.
Estimated market value
$601,200

