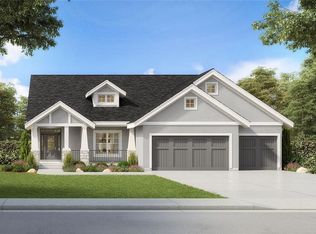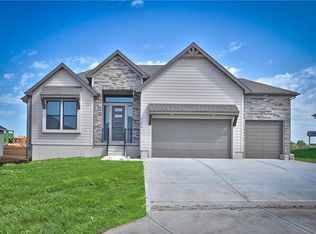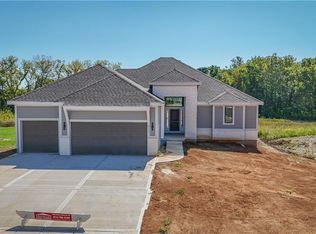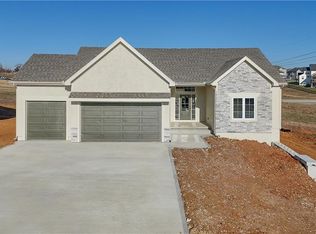Sydney III on a daylight lot features an open floor plan where function meets design. Walk in to nice flex space for office, play room or dining room. Open floor plan with large kitchen island and walk in pantry. Boot bench and charging station are so handy when entering from garage. Flex bedroom on main floor with full bathroom. Upstairs features huge master bedroom with his/her vanities and tub to relax in. Large walk in shower with dual shower heads. Convenient laundry room off master closet. 3 other generous sized secondary bedrooms upstairs. Pictures are of another completed Sydney III plan. Home to completed October/November 2025.
Active
$649,950
6118 Lewis Dr, Shawnee, KS 66226
5beds
2,862sqft
Est.:
Single Family Residence
Built in 2025
0.29 Acres Lot
$-- Zestimate®
$227/sqft
$54/mo HOA
What's special
Secondary bedroomsHuge master bedroomLarge kitchen islandCharging stationConvenient laundry roomLarge walk in showerWalk in pantry
- 104 days |
- 302 |
- 17 |
Zillow last checked: 8 hours ago
Listing updated: December 21, 2025 at 02:12pm
Listing Provided by:
Marti Prieb Lilja 913-709-1415,
Keller Williams Realty Partners Inc.,
Sarah Nick 913-634-4117,
Keller Williams Realty Partners Inc.
Source: Heartland MLS as distributed by MLS GRID,MLS#: 2575216
Tour with a local agent
Facts & features
Interior
Bedrooms & bathrooms
- Bedrooms: 5
- Bathrooms: 4
- Full bathrooms: 4
Primary bedroom
- Features: Ceiling Fan(s)
- Level: Second
Bedroom 2
- Level: Second
Bedroom 3
- Level: Second
Bedroom 4
- Level: Second
Bedroom 5
- Level: First
Primary bathroom
- Features: Ceramic Tiles, Double Vanity, Granite Counters, Separate Shower And Tub
- Level: Second
Bathroom 2
- Level: Second
Bathroom 3
- Level: Second
Bathroom 4
- Features: Granite Counters
- Level: First
Heating
- Natural Gas
Cooling
- Electric
Appliances
- Included: Dishwasher, Microwave, Stainless Steel Appliance(s)
- Laundry: Upper Level
Features
- Flooring: Carpet, Tile, Wood
- Windows: Thermal Windows
- Basement: Egress Window(s),Full,Bath/Stubbed,Sump Pump
- Number of fireplaces: 1
- Fireplace features: Gas
Interior area
- Total structure area: 2,862
- Total interior livable area: 2,862 sqft
- Finished area above ground: 2,862
- Finished area below ground: 0
Property
Parking
- Total spaces: 3
- Parking features: Attached
- Attached garage spaces: 3
Lot
- Size: 0.29 Acres
- Features: City Lot
Details
- Parcel number: QP122200000185
Construction
Type & style
- Home type: SingleFamily
- Architectural style: Traditional
- Property subtype: Single Family Residence
Materials
- Lap Siding
- Roof: Composition
Condition
- Under Construction
- New construction: Yes
- Year built: 2025
Details
- Builder model: Sydney III
- Builder name: Prieb Homes, Inc
Utilities & green energy
- Sewer: Public Sewer
- Water: Public
Community & HOA
Community
- Security: Smoke Detector(s)
- Subdivision: Canyon Lakes
HOA
- Has HOA: Yes
- Amenities included: Pool, Trail(s)
- Services included: Curbside Recycle, Trash
- HOA fee: $650 annually
- HOA name: First Services
Location
- Region: Shawnee
Financial & listing details
- Price per square foot: $227/sqft
- Annual tax amount: $9,564
- Date on market: 9/11/2025
- Listing terms: Cash,Conventional,FHA,VA Loan
- Ownership: Private
- Road surface type: Paved
Estimated market value
Not available
Estimated sales range
Not available
Not available
Price history
Price history
| Date | Event | Price |
|---|---|---|
| 9/11/2025 | Listed for sale | $649,950$227/sqft |
Source: | ||
| 8/1/2025 | Listing removed | $649,950$227/sqft |
Source: | ||
| 6/22/2025 | Listed for sale | $649,950$227/sqft |
Source: | ||
Public tax history
Public tax history
Tax history is unavailable.BuyAbility℠ payment
Est. payment
$4,054/mo
Principal & interest
$3172
Property taxes
$601
Other costs
$281
Climate risks
Neighborhood: 66226
Nearby schools
GreatSchools rating
- 7/10Belmont Elementary SchoolGrades: PK-5Distance: 0.5 mi
- 6/10Mill Creek Middle SchoolGrades: 6-8Distance: 2.5 mi
- 10/10De Soto High SchoolGrades: 8-12Distance: 7.5 mi
Schools provided by the listing agent
- Elementary: Belmont
- Middle: Mill Creek
- High: De Soto
Source: Heartland MLS as distributed by MLS GRID. This data may not be complete. We recommend contacting the local school district to confirm school assignments for this home.
- Loading
- Loading




