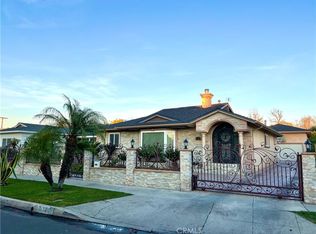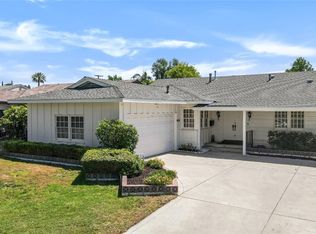Sold for $1,549,000 on 07/03/25
$1,549,000
6118 Longridge Ave, Valley Glen, CA 91401
3beds
2,226sqft
Residential, Single Family Residence
Built in 1954
9,199.87 Square Feet Lot
$1,518,800 Zestimate®
$696/sqft
$6,758 Estimated rent
Home value
$1,518,800
$1.38M - $1.67M
$6,758/mo
Zestimate® history
Loading...
Owner options
Explore your selling options
What's special
Welcome to 6118 Longridge Avenue a modern retreat in the heart of Valley Glen! This beautifully renovated home offers 2,226 square feet of sophisticated living space, featuring three spacious bedrooms and two-and-a-half attractively designed bathrooms. The open-concept floor plan is perfect for entertaining, seamlessly connecting the living, dining, and kitchen areas. At the heart of the home, the chef's kitchen shines with high-end finishes, sleek cabinetry, and premium appliances ideal for hosting dinner parties or enjoying a quiet night in. Step outside to your private backyard retreat, where a sparkling pool and generous outdoor space invite you to soak up the L.A. sunshine. Whether you're hosting gatherings under the stars or creating your own peaceful sanctuary, this outdoor space is designed for quintessential SoCal living. Combining modern elegance, functionality, and comfort, this home is the perfect place to settle in and make lasting memories. Please note: Photos are from the previous 2023 listing when the home was staged. Home is occupied- Do not disturb the occupant. The tree in the front yard has been removed, and the home will be delivered unfurnished.
Zillow last checked: 8 hours ago
Listing updated: July 03, 2025 at 04:56am
Listed by:
Meadow Scott DRE # 02023909 818-521-3566,
Compass 818-783-7721,
Michael Bergin DRE # 01845572 310-600-0715,
Compass
Bought with:
Alexander Gingrich, DRE # 01797428
Engel & Volkers La Canada
Source: CLAW,MLS#: 25519017
Facts & features
Interior
Bedrooms & bathrooms
- Bedrooms: 3
- Bathrooms: 3
- Full bathrooms: 2
- 1/2 bathrooms: 1
Heating
- Central
Cooling
- Central Air
Appliances
- Included: Range/Oven, Refrigerator, Exhaust Fan, Dishwasher
- Laundry: Inside
Features
- Flooring: Hardwood
- Has fireplace: Yes
- Fireplace features: Family Room
Interior area
- Total structure area: 2,226
- Total interior livable area: 2,226 sqft
Property
Parking
- Total spaces: 2
- Parking features: Driveway
- Has uncovered spaces: Yes
Features
- Levels: One
- Stories: 1
- Pool features: In Ground, Heated
- Spa features: None
- Has view: Yes
- View description: None
Lot
- Size: 9,199 sqft
- Dimensions: 56 x 164
- Features: Back Yard
Details
- Additional structures: Other
- Parcel number: 2331025030
- Zoning: LAR1
- Special conditions: Standard
Construction
Type & style
- Home type: SingleFamily
- Architectural style: Traditional
- Property subtype: Residential, Single Family Residence
Condition
- Year built: 1954
Community & neighborhood
Location
- Region: Valley Glen
Price history
| Date | Event | Price |
|---|---|---|
| 7/3/2025 | Sold | $1,549,000$696/sqft |
Source: | ||
| 6/5/2025 | Contingent | $1,549,000$696/sqft |
Source: | ||
| 4/8/2025 | Listed for sale | $1,549,000$696/sqft |
Source: | ||
| 4/4/2025 | Contingent | $1,549,000$696/sqft |
Source: | ||
| 4/1/2025 | Listed for sale | $1,549,000-3.2%$696/sqft |
Source: | ||
Public tax history
| Year | Property taxes | Tax assessment |
|---|---|---|
| 2025 | $19,151 +1.2% | $1,581,000 +2% |
| 2024 | $18,925 +781.8% | $1,550,000 +923.4% |
| 2023 | $2,146 +4.4% | $151,461 +2% |
Find assessor info on the county website
Neighborhood: Valley Glen
Nearby schools
GreatSchools rating
- 6/10Erwin Elementary SchoolGrades: K-5Distance: 0.2 mi
- 7/10Louis D. Armstrong Middle SchoolGrades: 6-8Distance: 1.4 mi
- 6/10Ulysses S. Grant Senior High SchoolGrades: 9-12Distance: 0.4 mi
Get a cash offer in 3 minutes
Find out how much your home could sell for in as little as 3 minutes with a no-obligation cash offer.
Estimated market value
$1,518,800
Get a cash offer in 3 minutes
Find out how much your home could sell for in as little as 3 minutes with a no-obligation cash offer.
Estimated market value
$1,518,800

