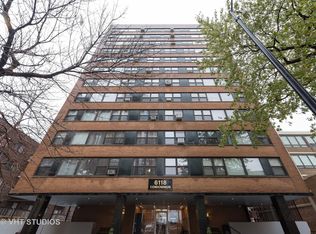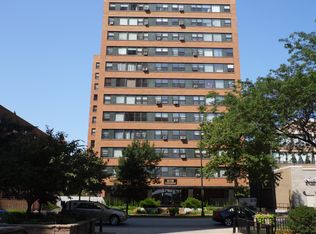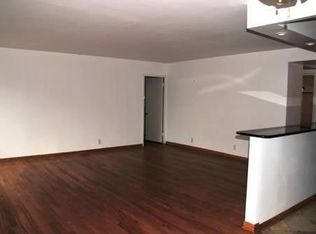Closed
$170,000
6118 N Sheridan Rd APT 504, Chicago, IL 60660
2beds
1,000sqft
Condominium, Single Family Residence
Built in 1957
-- sqft lot
$194,800 Zestimate®
$170/sqft
$2,186 Estimated rent
Home value
$194,800
$181,000 - $210,000
$2,186/mo
Zestimate® history
Loading...
Owner options
Explore your selling options
What's special
Fantastic mid-rise in the heart of Edgewater. Renovation just completed. Feature updates and improvements include: 8mm waterproof vinyl flooring throughout, 2 1/2" base molding replaced with modern profile 5 3/4" and round base shoe. Bathroom includes new toilet, vanity, surround tub tile and faucet. Sleek modern open concept kitchen to family room with custom cabinetry, under mount lighting, all new appliances, and quartz countertops. New electrical outlets and switches throughout along with new fashionable LED light fixtures. Light trending wall color is perfect and allows for a personal color palette. Building is well maintained, kept very clean, secure with fab entry and security cameras. Washers and dryers are available in clean and well-lit laundry room on first floor. Parking is currently not available but may be arranged in nearby buildings. Popular swanky health club is only 1 1/2 blocks away. HOA fees are all inclusive: water, heat, electric, cable, WIFI, trash, and maintenance of common areas. DON'T LET THIS ONE GET AWAY!
Zillow last checked: 8 hours ago
Listing updated: August 31, 2023 at 10:21am
Listing courtesy of:
Maribeth Marsik 708-204-3177,
@properties Christie's International Real Estate
Bought with:
Yeraldi Galvez
Realty of Chicago LLC
Source: MRED as distributed by MLS GRID,MLS#: 11830255
Facts & features
Interior
Bedrooms & bathrooms
- Bedrooms: 2
- Bathrooms: 1
- Full bathrooms: 1
Primary bedroom
- Features: Flooring (Vinyl), Window Treatments (Blinds)
- Level: Main
- Area: 154 Square Feet
- Dimensions: 14X11
Bedroom 2
- Level: Main
- Area: 132 Square Feet
- Dimensions: 12X11
Dining room
- Features: Flooring (Vinyl)
- Level: Main
- Dimensions: COMBO
Kitchen
- Features: Kitchen (Custom Cabinetry, SolidSurfaceCounter, Updated Kitchen), Flooring (Porcelain Tile)
- Level: Main
- Area: 96 Square Feet
- Dimensions: 12X8
Living room
- Features: Flooring (Vinyl), Window Treatments (Blinds)
- Level: Main
- Area: 306 Square Feet
- Dimensions: 18X17
Heating
- Radiant
Cooling
- Wall Unit(s)
Appliances
- Included: Range, Microwave, Dishwasher, Refrigerator
Features
- Basement: None
Interior area
- Total structure area: 0
- Total interior livable area: 1,000 sqft
Property
Parking
- Parking features: On Site, Attached, Garage
- Has attached garage: Yes
Accessibility
- Accessibility features: No Disability Access
Details
- Parcel number: 14052100231038
- Special conditions: None
Construction
Type & style
- Home type: Condo
- Property subtype: Condominium, Single Family Residence
Materials
- Brick
Condition
- New construction: No
- Year built: 1957
- Major remodel year: 2023
Utilities & green energy
- Electric: Circuit Breakers
- Sewer: Public Sewer
- Water: Lake Michigan
Community & neighborhood
Location
- Region: Chicago
HOA & financial
HOA
- Has HOA: Yes
- HOA fee: $714 monthly
- Amenities included: Bike Room/Bike Trails, Elevator(s), On Site Manager/Engineer, Service Elevator(s), Laundry
- Services included: Heat, Air Conditioning, Water, Electricity, Insurance, Cable TV, Exterior Maintenance, Scavenger, Snow Removal, Internet
Other
Other facts
- Listing terms: Cash
- Ownership: Condo
Price history
| Date | Event | Price |
|---|---|---|
| 8/31/2023 | Sold | $170,000-2.8%$170/sqft |
Source: | ||
| 8/3/2023 | Contingent | $174,900$175/sqft |
Source: | ||
| 7/22/2023 | Listed for sale | $174,900+149.9%$175/sqft |
Source: | ||
| 3/1/2023 | Sold | $70,000-22.2%$70/sqft |
Source: | ||
| 2/22/2023 | Pending sale | $90,000$90/sqft |
Source: | ||
Public tax history
| Year | Property taxes | Tax assessment |
|---|---|---|
| 2023 | $1,273 +5.9% | $11,999 |
| 2022 | $1,202 -0.5% | $11,999 |
| 2021 | $1,207 +32.9% | $11,999 +24.2% |
Find assessor info on the county website
Neighborhood: Edgewater
Nearby schools
GreatSchools rating
- 3/10Swift Elementary Specialty SchoolGrades: PK-8Distance: 0.3 mi
- 4/10Senn High SchoolGrades: 9-12Distance: 0.6 mi
Schools provided by the listing agent
- District: 299
Source: MRED as distributed by MLS GRID. This data may not be complete. We recommend contacting the local school district to confirm school assignments for this home.
Get a cash offer in 3 minutes
Find out how much your home could sell for in as little as 3 minutes with a no-obligation cash offer.
Estimated market value
$194,800


