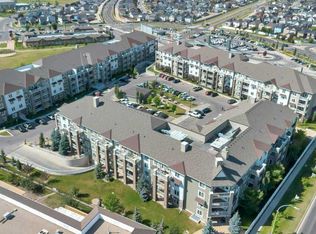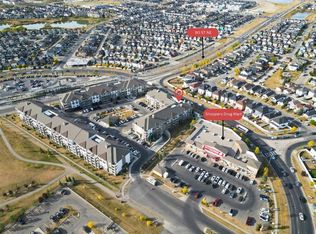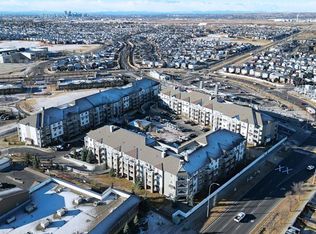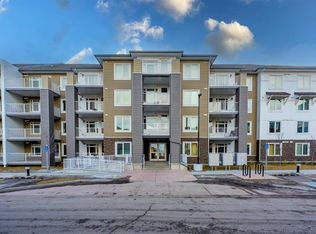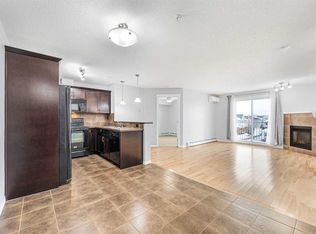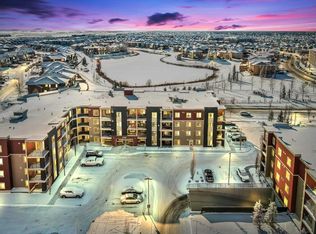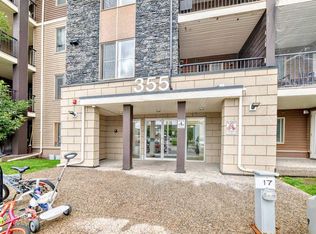6118 S 80th Ave NE #1105, Calgary, AB T3J 0S6
What's special
- 87 days |
- 0 |
- 0 |
Zillow last checked: 8 hours ago
Listing updated: October 12, 2025 at 11:20am
Bilal Munir, Associate,
Urban-Realty.Ca
Facts & features
Interior
Bedrooms & bathrooms
- Bedrooms: 2
- Bathrooms: 2
- Full bathrooms: 2
Other
- Level: Main
- Dimensions: 14`5" x 10`11"
Bedroom
- Level: Main
- Dimensions: 12`2" x 10`11"
Other
- Level: Main
- Dimensions: 8`5" x 4`11"
Other
- Level: Main
- Dimensions: 8`3" x 4`11"
Dining room
- Level: Main
- Dimensions: 10`6" x 11`7"
Kitchen
- Level: Main
- Dimensions: 9`9" x 8`9"
Laundry
- Level: Main
- Dimensions: 5`6" x 7`5"
Living room
- Level: Main
- Dimensions: 17`0" x 12`7"
Heating
- Baseboard, None
Cooling
- None
Appliances
- Included: Built-In Electric Range, Built-In Freezer, Built-In Oven, Dishwasher, Garage Control(s), Range Hood, Washer/Dryer Stacked
- Laundry: Laundry Room
Features
- Kitchen Island, No Smoking Home, Quartz Counters
- Flooring: Carpet, Ceramic Tile
- Windows: Vinyl Windows
- Basement: None
- Has fireplace: No
- Common walls with other units/homes: 2+ Common Walls
Interior area
- Total interior livable area: 946.24 sqft
Video & virtual tour
Property
Parking
- Total spaces: 1
- Parking features: Assigned, Parkade, Stall, Underground, Titled
- Garage spaces: 1
Features
- Levels: Single Level Unit
- Stories: 4
- Entry location: Ground
- Patio & porch: Rear Porch
- Exterior features: Private Entrance
- Fencing: Fenced
Details
- Parcel number: 101401750
- Zoning: DC
Construction
Type & style
- Home type: Apartment
- Property subtype: Apartment
- Attached to another structure: Yes
Materials
- Cement Fiber Board, Composite Siding, Mixed, Stone, Vinyl Siding
- Foundation: Concrete Perimeter
- Roof: Asphalt Shingle
Condition
- New construction: No
- Year built: 2015
Utilities & green energy
- Utilities for property: Electricity Not Paid For
Community & HOA
Community
- Features: Sidewalks, Street Lights
- Subdivision: Saddle Ridge
HOA
- Has HOA: Yes
- Amenities included: Bicycle Storage, Elevator(s), Parking, Secured Parking, Snow Removal, Storage, Trash, Visitor Parking
- Services included: Amenities of HOA/Condo, Common Area Maintenance, Gas, Heat, Insurance, Parking, Professional Management, Reserve Fund Contributions, Snow Removal, Trash, Water
- HOA fee: C$413 monthly
Location
- Region: Calgary
Financial & listing details
- Price per square foot: C$370/sqft
- Date on market: 9/25/2025
- Inclusions: N/A
(403) 590-2233
By pressing Contact Agent, you agree that the real estate professional identified above may call/text you about your search, which may involve use of automated means and pre-recorded/artificial voices. You don't need to consent as a condition of buying any property, goods, or services. Message/data rates may apply. You also agree to our Terms of Use. Zillow does not endorse any real estate professionals. We may share information about your recent and future site activity with your agent to help them understand what you're looking for in a home.
Price history
Price history
Price history is unavailable.
Public tax history
Public tax history
Tax history is unavailable.Climate risks
Neighborhood: Saddle Ridge
Nearby schools
GreatSchools rating
No schools nearby
We couldn't find any schools near this home.
- Loading
