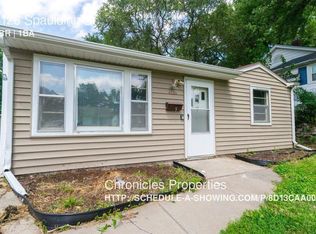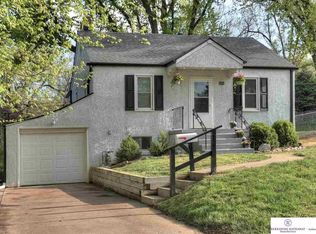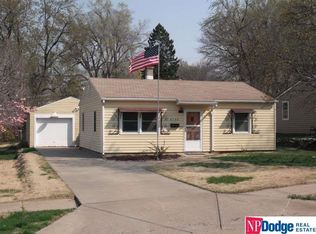Charming 3 Bedroom, 2 Bathroom Home in Benson - Perfect Location with Modern Updates Location: Benson, Omaha This delightful 3-bedroom, 2-bathroom house in the heart of the Benson neighborhood offers the perfect blend of comfort, style, and convenience. With quick access to all of Omaha, this home is an ideal spot for those who want to enjoy the neighborhood's vibrant atmosphere while being close to everything the city has to offer. Key Features: Open Living & Kitchen Area: Step into the bright, airy living space that flows seamlessly into the updated kitchen. The main floor features two cozy bedrooms and a full bathroom, ideal for easy living. Hand-Painted Mural: A stunning hand-painted mural adds a unique, artistic flair to the living room, making it a space you'll love to spend time in. Gourmet Kitchen: The kitchen has been completely updated with modern finishes and boasts a giant center island perfect for additional workspace or gathering around for meals with family and friends. Finished Basement: The lower level is fully finished, offering a spacious third bedroom, a second living area, the second bathroom, and plenty of storage room to keep your home organized. Speed Queen Washer & Dryer: The rental includes a high-quality Speed Queen washer and dryer, making laundry day a breeze. Outdoor Space: Enjoy the professionally landscaped exterior and a charming backyard sitting patio, ideal for relaxing or entertaining guests. Though the property is not fully fenced, it offers plenty of potential for outdoor enjoyment. Parking: A long driveway provides off-street parking for several cars, ensuring you never have to worry about parking in the area. Pet-Friendly: We welcome your furry friends to this home! While the property is not fully fenced, pets are allowed. Don't miss the opportunity to live in this beautifully updated home in one of Omaha's most sought-after neighborhoods. Tenant is responsible for all lawncare/snow removal and all utilities Rent: $1850.00/month Security Deposit: $1200.00 Available: August 1, 2025 *NOT SET UP FOR SECTION 8 or HOUSING VOUCHERS* 12 Month Lease Income verification for all applicants Non Smoking Property Tenant responsible for all utilities and lawncare/snow removal Pets welcome with additional fees *Would prefer to rent this property furnished but can remove at approved tenant(s) request.*
This property is off market, which means it's not currently listed for sale or rent on Zillow. This may be different from what's available on other websites or public sources.



