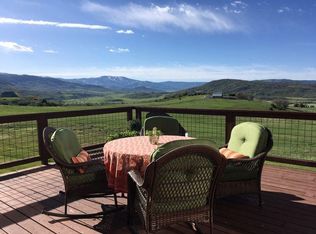Art meets engineering in this true timber frame stunner, which was featured in January '25 Log & Timber Home Living magazine. The views inside rival those outside, which is a high bar indeed. Situated in the historic Hahns Peak Village in North Routt, Steamboat Lake unfurls beneath you and backs into a mountainous surround of a horizon. Dynamic light play is a frequent feature with weather dancing your way from the western horizon. Blockbuster sunsets are known to arrest onlookers in their tracks. Nearby attractions include Steamboat, Pearl, and Hahns Peak lakes, fishing, biking, hiking, groomed cross country skiing, endless back country adventure, and much more. The trappings of Steamboat are a beautiful 25-mile drive to the south on highway 129, which is well-maintained in all seasons.
Inside, cathedral ceilings soar to 25+ feet, suspended on impossibly-large beams of locally-sourced, custom-milled timber. A standout feature is no metal in sight for the traditional joinery. It's truly impressive craftsmanship.
The house is fully furnished with custom furnishings, many from local artisans. Custom-built lighting complements beautifully.
Upstairs are 2 bedrooms, each with queen beds built of reclaimed wood by a Fort Collins artisan. These share a full bath as well as a stacked, full-size washer & dryer. Pass a cozy reading nook/loft with aviator chairs and gorgeous beetle-kill pine stairs lead down to the main level. Here you relax in the living/dining area next to a gas fireplace. The adjacent kitchen is small but very well-equipped. Appliances are new and Taj Mahal quartzite counters were just installed. A half-bath is in the adjacent hall, as well as a second stacked laundry center. The primary bedroom is also on this level, with a custom queen bed and furnishings. Primary bath boasts a generous walk-in shower and sizable walk-through closet.
Down those beautiful stairs, the lower level is an attached living area used as a TV/game room with a kitchenette, small custom bar, and bath. A well-finished mud room leads to the carport, with room for 2 vehicles.
We are seeking respectful tenants with a light footprint and a unique twist: we would like to visit once or twice yearly for a total of roughly 4
weeks, coordinating vacations with you. This would be summer with certainty, possibly also short winter or spring. Rent would, of course, be prorated downward for those visits.
Rent includes all utilities well water, electric, gas, trash, and fast fiber internet.
Does this sound interesting to you? Do you have a good credit score, references, and income at least double rent? Let's talk!
Rent includes all utilities: well water, gas, electric, fiber internet, trash, snowblowing of driveway.
Owners would like to stay at the property once or twice per year, for a total of approximately 4
weeks, to be arranged upon mutually agreed vacation dates. Proration of rent would apply.
House for rent
Accepts Zillow applications
$4,500/mo
Clark, CO 80428
3beds
2,159sqft
Price may not include required fees and charges.
Single family residence
Available Wed Sep 10 2025
No pets
-- A/C
In unit laundry
Off street parking
-- Heating
What's special
Gas fireplaceImpressive craftsmanshipCustom-built lightingCustom barTaj mahal quartzite countersWell-finished mud roomLocally-sourced custom-milled timber
- 51 days
- on Zillow |
- -- |
- -- |
Facts & features
Interior
Bedrooms & bathrooms
- Bedrooms: 3
- Bathrooms: 4
- Full bathrooms: 3
- 1/2 bathrooms: 1
Appliances
- Included: Dishwasher, Dryer, Freezer, Microwave, Oven, Refrigerator, Washer
- Laundry: In Unit
Features
- Furnished: Yes
Interior area
- Total interior livable area: 2,159 sqft
Property
Parking
- Parking features: Off Street
- Details: Contact manager
Features
- Exterior features: Electricity included in rent, Garbage included in rent, Gas included in rent, Internet included in rent, Utilities included in rent, Water included in rent
Construction
Type & style
- Home type: SingleFamily
- Property subtype: Single Family Residence
Utilities & green energy
- Utilities for property: Electricity, Garbage, Gas, Internet, Water
Community & HOA
Location
- Region: Clark
Financial & listing details
- Lease term: 1 Year
Price history
| Date | Event | Price |
|---|---|---|
| 7/3/2025 | Listed for rent | $4,500$2/sqft |
Source: Zillow Rentals | ||
| 10/8/2020 | Sold | $690,000-0.7%$320/sqft |
Source: | ||
| 8/29/2020 | Pending sale | $695,000$322/sqft |
Source: RE/MAX Partners #5755433 | ||
| 8/6/2020 | Price change | $695,000+25.2%$322/sqft |
Source: RE/MAX Partners #5755433 | ||
| 10/20/2013 | Price change | $555,000-14%$257/sqft |
Source: Colorado Group Realty #136375 | ||
