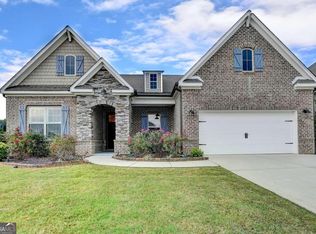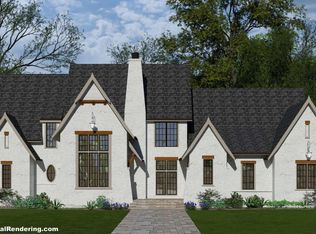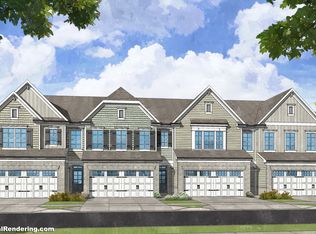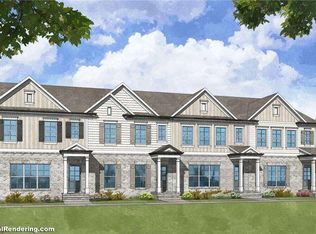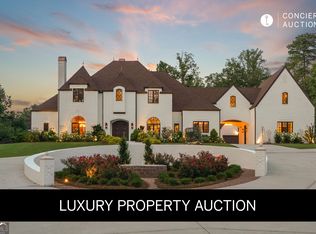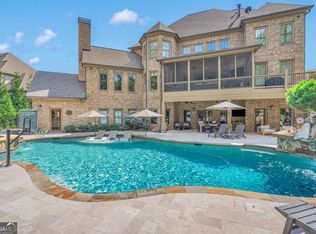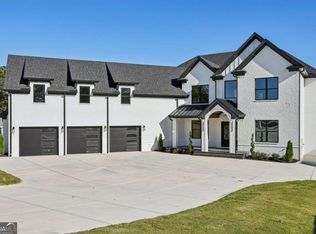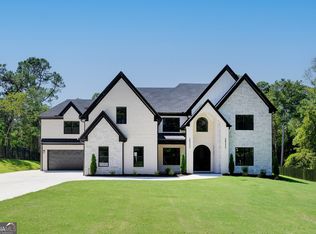LENDER/BUILDER INCENTIVES OFFERED - Welcome to Bethany Estates, Buford's most prestigious new gated community in the award-winning Buford City School District. Rare opportunity to own a custom luxury home on a .90-acre homesite in an exclusive enclave of just 22 residences. Currently in framing and approximately 5 months from completion, this home will showcase timeless architectural elegance, thoughtful design, and elevated finishes curated for today's luxury buyer. The main level features an expansive owner's suite with a cozy fireplace and private access to outdoor living. The spa-inspired bath includes dual vanities, a soaking tub, an oversized walk-in shower, and dual walk-in closets. A dedicated home office is located at the front of the home for convenience and privacy. Entertain guests in the formal dining room with direct access to a butler's pantry, which flows into the gourmet kitchen. The kitchen boasts a large island, custom cabinetry, walk-in pantry, premium appliances, and a sunlit breakfast nook. An open-concept living room with fireplace and coffered ceilings seamlessly connects to a vaulted keeping room with an additional fireplace, creating a warm and inviting atmosphere. The main level also includes a functional mudroom with built-ins and a walk-in pantry, as well as two spacious covered outdoor living areas designed for seamless indoor-outdoor entertaining. A 4-car garage with interior access completes the main level. Upstairs, you'll find five generously sized bedrooms, each with its own private en-suite bath and walk-in closet. A central rec room/flex space provides the perfect setting for a media room, game room, or teen lounge. A dedicated upstairs laundry room and additional closet space ensure convenience and functionality throughout. Additional highlights include an unfinished basement that you can customize and design to your own vision, large-scale windows for abundant natural light, and space for a future pool or outdoor kitchen. Built on a basement lot and surrounded by mature trees and thoughtful landscaping, this home offers the perfect balance of privacy, luxury, and lifestyle. Bethany Estates is more than just a neighborhood - it's a lifestyle defined by quality, sophistication, and exclusivity. Conveniently located near top-rated schools, shopping, dining, parks, and major highways, this custom home offers an unmatched living experience in one of Metro Atlanta's most sought-after communities. Pre-sales are now available - don't miss your chance to secure your place in Buford's finest new address.
Active
$2,199,000
6119 Bethany View Trl, Buford, GA 30518
6beds
5,957sqft
Est.:
Single Family Residence
Built in 2025
0.9 Acres Lot
$2,152,600 Zestimate®
$369/sqft
$175/mo HOA
What's special
Cozy fireplaceAdditional fireplaceLarge islandDedicated home officeSunlit breakfast nookWalk-in pantryDual walk-in closets
- 105 days |
- 683 |
- 45 |
Zillow last checked: 8 hours ago
Listing updated: October 19, 2025 at 12:45pm
Listed by:
Delven Barfield 770-880-1681,
Keller Williams West Atlanta
Source: GAMLS,MLS#: 10593788
Tour with a local agent
Facts & features
Interior
Bedrooms & bathrooms
- Bedrooms: 6
- Bathrooms: 7
- Full bathrooms: 6
- 1/2 bathrooms: 1
- Main level bathrooms: 1
- Main level bedrooms: 1
Rooms
- Room types: Foyer, Game Room, Keeping Room, Office
Dining room
- Features: Seats 12+
Kitchen
- Features: Breakfast Room, Kitchen Island, Walk-in Pantry
Heating
- Central, Electric
Cooling
- Ceiling Fan(s), Central Air
Appliances
- Included: Dishwasher, Disposal, Microwave
- Laundry: In Hall, Mud Room, Upper Level
Features
- Bookcases, Master On Main Level, Vaulted Ceiling(s), Walk-In Closet(s), Wet Bar
- Flooring: Hardwood, Tile
- Windows: Double Pane Windows
- Basement: Unfinished
- Number of fireplaces: 2
- Fireplace features: Master Bedroom
- Common walls with other units/homes: No Common Walls
Interior area
- Total structure area: 5,957
- Total interior livable area: 5,957 sqft
- Finished area above ground: 5,957
- Finished area below ground: 0
Property
Parking
- Total spaces: 4
- Parking features: Attached, Garage
- Has attached garage: Yes
Features
- Levels: Two
- Stories: 2
- Patio & porch: Deck
- Body of water: None
Lot
- Size: 0.9 Acres
- Features: Level
Details
- Parcel number: 07328003021
Construction
Type & style
- Home type: SingleFamily
- Architectural style: Traditional
- Property subtype: Single Family Residence
Materials
- Brick, Concrete, Stone
- Foundation: Block
- Roof: Composition
Condition
- New Construction
- New construction: Yes
- Year built: 2025
Details
- Warranty included: Yes
Utilities & green energy
- Sewer: Public Sewer
- Water: Public
- Utilities for property: Cable Available, Electricity Available, Natural Gas Available, Phone Available, Sewer Available
Green energy
- Energy efficient items: Appliances
Community & HOA
Community
- Features: Gated
- Security: Carbon Monoxide Detector(s), Smoke Detector(s)
- Subdivision: Bethany Estates
HOA
- Has HOA: Yes
- Services included: Insurance, Maintenance Grounds, Reserve Fund
- HOA fee: $2,100 annually
Location
- Region: Buford
Financial & listing details
- Price per square foot: $369/sqft
- Annual tax amount: $2,000
- Date on market: 8/29/2025
- Cumulative days on market: 105 days
- Listing agreement: Exclusive Right To Sell
- Electric utility on property: Yes
Estimated market value
$2,152,600
$2.04M - $2.26M
Not available
Price history
Price history
| Date | Event | Price |
|---|---|---|
| 8/29/2025 | Listed for sale | $2,199,000+4.7%$369/sqft |
Source: | ||
| 8/21/2025 | Listing removed | $2,100,000$353/sqft |
Source: | ||
| 8/8/2025 | Listed for sale | $2,100,000$353/sqft |
Source: | ||
Public tax history
Public tax history
Tax history is unavailable.BuyAbility℠ payment
Est. payment
$13,768/mo
Principal & interest
$11119
Property taxes
$1704
Other costs
$945
Climate risks
Neighborhood: 30518
Nearby schools
GreatSchools rating
- 7/10Buford Senior AcademyGrades: 4-5Distance: 1.6 mi
- 7/10Buford Middle SchoolGrades: 6-8Distance: 2 mi
- 9/10Buford High SchoolGrades: 9-12Distance: 1.7 mi
Schools provided by the listing agent
- Elementary: Buford
- Middle: Buford
- High: Buford
Source: GAMLS. This data may not be complete. We recommend contacting the local school district to confirm school assignments for this home.
- Loading
- Loading
