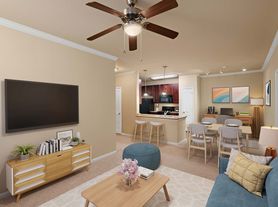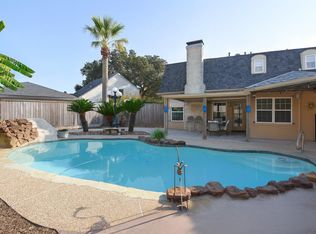Newly remodeled and nestled on an oversized cul-de-sac lot in the gated community of Lakes on Eldridge N, this stunning move-in-ready home offers fresh interior paint, new carpet, and a highly livable open-concept floor plan. The grand curved staircase and elegant formal dining area welcome you inside, while a private study provides the perfect workspace. The updated kitchen features an island, stainless steel appliances, and warm wood cabinetry, opening seamlessly to the family room. The primary suite is a true retreat with hardwood floors, a fireplace sitting area, pool views, and a beautifully updated bath with an oversized freestanding tub. Upstairs offers a large game room with a hidden room and three spacious bedrooms. Enjoy outdoor living with a sparkling pool, pergola, and large backyard. Oversized 3-car garage with extension. Tenant to pay $400/month for yard and pool maintenance. BUS for BISH, TVS and Awty in neighborhood.
Copyright notice - Data provided by HAR.com 2022 - All information provided should be independently verified.
House for rent
$4,900/mo
6119 Durango Bay Ln, Houston, TX 77041
4beds
3,566sqft
Price may not include required fees and charges.
Singlefamily
Available now
Electric
Electric dryer hookup laundry
3 Parking spaces parking
Natural gas, fireplace
What's special
Sparkling poolFireplace sitting areaHidden roomBeautifully updated bathFresh interior paintOpen-concept floor planLarge backyard
- 13 days |
- -- |
- -- |
Travel times
Looking to buy when your lease ends?
Consider a first-time homebuyer savings account designed to grow your down payment with up to a 6% match & a competitive APY.
Facts & features
Interior
Bedrooms & bathrooms
- Bedrooms: 4
- Bathrooms: 4
- Full bathrooms: 3
- 1/2 bathrooms: 1
Rooms
- Room types: Breakfast Nook, Family Room, Office
Heating
- Natural Gas, Fireplace
Cooling
- Electric
Appliances
- Included: Dishwasher, Disposal, Dryer, Microwave, Oven, Refrigerator, Stove, Washer
- Laundry: Electric Dryer Hookup, In Unit, Washer Hookup
Features
- Primary Bed - 1st Floor
- Has fireplace: Yes
Interior area
- Total interior livable area: 3,566 sqft
Property
Parking
- Total spaces: 3
- Parking features: Covered
- Details: Contact manager
Features
- Stories: 2
- Exterior features: Architecture Style: Traditional, Clubhouse, Controlled Access, Detached, Electric Dryer Hookup, Formal Dining, Gameroom Up, Gunite, Heating: Gas, Lot Features: Subdivided, Oversized, Playground, Pond, Pool, Primary Bed - 1st Floor, Subdivided, Tennis Court(s), Washer Hookup, Window Coverings
- Has private pool: Yes
Details
- Parcel number: 1226480020025
Construction
Type & style
- Home type: SingleFamily
- Property subtype: SingleFamily
Condition
- Year built: 2003
Community & HOA
Community
- Features: Clubhouse, Gated, Playground, Tennis Court(s)
HOA
- Amenities included: Pond Year Round, Pool, Tennis Court(s)
Location
- Region: Houston
Financial & listing details
- Lease term: Long Term,12 Months
Price history
| Date | Event | Price |
|---|---|---|
| 11/7/2025 | Listed for rent | $4,900$1/sqft |
Source: | ||
| 4/9/2025 | Pending sale | $659,000$185/sqft |
Source: | ||
| 4/2/2025 | Listed for sale | $659,000$185/sqft |
Source: | ||

