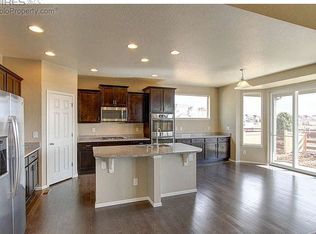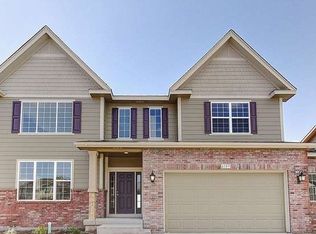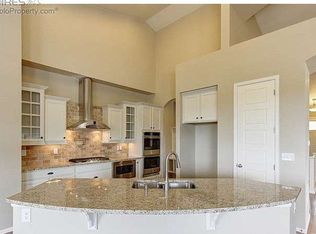Welcome Home! Gourmet kitchen w/island, double ovens, gas cooktop, oversized pantry & more. Volume ceiling in living room w/fireplace & built-ins. Study off entry as well as a main floor guest suite. Upstairs, relax in the spacious master suite w/ sitting room. An extra guest suite is upstairs w/ 2 additional bedrooms & bath. Upstairs laundry for convenience. Entertain under the oversized covered patio backing to green belt. Window coverings, sprinkler system & dual central AC included.
This property is off market, which means it's not currently listed for sale or rent on Zillow. This may be different from what's available on other websites or public sources.


