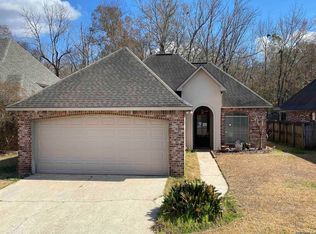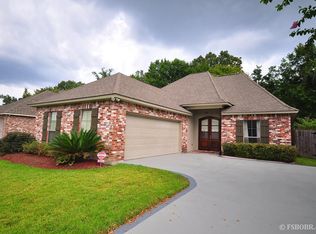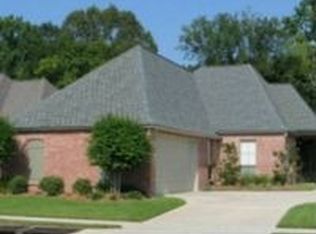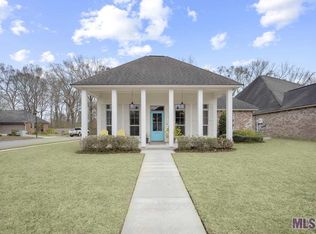Sold
Price Unknown
6119 Ridge Way Ave, Baton Rouge, LA 70817
3beds
1,915sqft
Single Family Residence, Residential
Built in 2005
6,534 Square Feet Lot
$342,600 Zestimate®
$--/sqft
$2,349 Estimated rent
Home value
$342,600
$319,000 - $367,000
$2,349/mo
Zestimate® history
Loading...
Owner options
Explore your selling options
What's special
Welcome to 6119 Ridge Way Ave — a thoughtfully designed home with a NEW ROOF nestled on a QUIET no-outlet street in a well-maintained neighborhood monitored by HOA SECURITY cameras. This beautifully UPDATED property offers an OPEN yet defined floor plan filled with natural light and PREMIUM FEATURES throughout. The kitchen showcases Sienna Bordeaux granite slab countertops, a beveled-edge backsplash, a gas cooktop, and a Bosch dishwasher, making it as functional as it is elegant. NEW WOOD FLOORS flow through the main living area, anchored by a GAS FIREPLACE flanked with custom built-ins. SURROUND SOUND extends throughout the interior and outdoor living areas, setting the stage for effortless entertaining. The SPACIOUS primary suite includes a cozy READING NOOK and an EN SUITE BATHROOM with double vanities. Step outside to your COURTYARD or to your private BACKYARD OASIS—NO REAR NEIGHBORS, just peaceful woods. Enjoy both covered and uncovered patio areas, a charming PERGOLA, and a built-in cabinet with TV—perfect for relaxing or hosting guests. A whole-house GENERATOR adds peace of mind year-round. WASHER, DRYER, and REFRIGERATOR included. House never flooded! This home combines comfort, security, and style in one exceptional package.
Zillow last checked: 8 hours ago
Listing updated: May 30, 2025 at 10:01am
Listed by:
Remy Curry,
Keller Williams Realty Red Stick Partners
Bought with:
Kristen Lizana, 0995696171
Keller Williams Realty-First Choice
Source: ROAM MLS,MLS#: 2025008159
Facts & features
Interior
Bedrooms & bathrooms
- Bedrooms: 3
- Bathrooms: 2
- Full bathrooms: 2
Primary bedroom
- Features: En Suite Bath, Ceiling 9ft Plus, Ceiling Fan(s), Tray Ceiling(s), Sitting/Office Area
- Level: First
- Area: 230.79
- Width: 14.7
Bedroom 1
- Level: First
- Area: 121
- Dimensions: 11 x 11
Bedroom 2
- Level: First
- Area: 121
- Dimensions: 11 x 11
Primary bathroom
- Features: Double Vanity, Walk-In Closet(s), Separate Shower, Water Closet
Kitchen
- Features: Granite Counters, Kitchen Island, Pantry
- Level: First
- Area: 162.5
- Length: 13
Living room
- Level: First
- Area: 323
- Dimensions: 19 x 17
Heating
- Central
Cooling
- Central Air
Appliances
- Included: Dryer, Washer, Gas Cooktop, Dishwasher, Disposal, Microwave, Refrigerator, Oven, Stainless Steel Appliance(s)
Features
- Eat-in Kitchen
- Flooring: Carpet, Ceramic Tile, Wood
- Number of fireplaces: 1
- Fireplace features: Gas Log
Interior area
- Total structure area: 2,602
- Total interior livable area: 1,915 sqft
Property
Parking
- Parking features: Attached, Garage, Garage Door Opener
- Has attached garage: Yes
Features
- Stories: 1
- Patio & porch: Covered, Patio
- Exterior features: Courtyard, Rain Gutters
- Has spa: Yes
- Spa features: Bath
- Fencing: Full,Privacy,Wood
Lot
- Size: 6,534 sqft
- Dimensions: 60 x 135
- Features: Landscaped
Details
- Additional structures: Gazebo
- Parcel number: 02299119
- Special conditions: Standard
- Other equipment: Generator
Construction
Type & style
- Home type: SingleFamily
- Architectural style: Traditional
- Property subtype: Single Family Residence, Residential
Materials
- Brick Siding, Fiber Cement, Stucco Siding
- Foundation: Slab
- Roof: Shingle
Condition
- Cosmetic Changes
- New construction: No
- Year built: 2005
Utilities & green energy
- Gas: City/Parish
- Sewer: Public Sewer
- Water: Public
Community & neighborhood
Security
- Security features: Security System, Smoke Detector(s)
Community
- Community features: Sidewalks
Location
- Region: Baton Rouge
- Subdivision: Jefferson Ridge
HOA & financial
HOA
- Has HOA: Yes
- HOA fee: $250 annually
- Services included: Common Areas, Maint Subd Entry HOA, Management, Common Area Maintenance
Other
Other facts
- Listing terms: Cash,Conventional,FHA,FMHA/Rural Dev,VA Loan
Price history
| Date | Event | Price |
|---|---|---|
| 5/30/2025 | Sold | -- |
Source: | ||
| 5/5/2025 | Pending sale | $337,000$176/sqft |
Source: | ||
| 5/5/2025 | Listed for sale | $337,000+18.3%$176/sqft |
Source: | ||
| 5/5/2021 | Listing removed | -- |
Source: Latter and Blum Report a problem | ||
| 4/20/2021 | Listed for rent | $2,000$1/sqft |
Source: Latter and Blum #2021005955 Report a problem | ||
Public tax history
| Year | Property taxes | Tax assessment |
|---|---|---|
| 2024 | $3,296 -1.1% | $28,490 |
| 2023 | $3,334 +3.3% | $28,490 |
| 2022 | $3,228 +37.9% | $28,490 |
Find assessor info on the county website
Neighborhood: Jefferson
Nearby schools
GreatSchools rating
- 8/10Woodlawn Elementary SchoolGrades: PK-5Distance: 1.1 mi
- 6/10Woodlawn Middle SchoolGrades: 6-8Distance: 0.8 mi
- 3/10Woodlawn High SchoolGrades: 9-12Distance: 1.3 mi
Schools provided by the listing agent
- District: East Baton Rouge
Source: ROAM MLS. This data may not be complete. We recommend contacting the local school district to confirm school assignments for this home.



