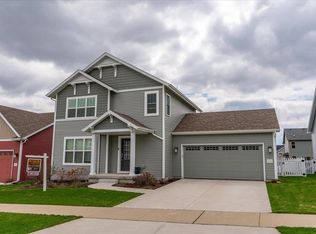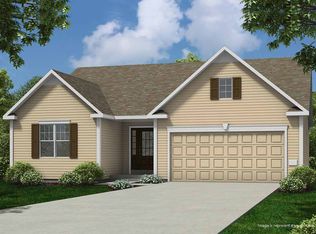Closed
$435,000
6119 Saturn Drive, Madison, WI 53718
3beds
1,482sqft
Single Family Residence
Built in 2019
6,534 Square Feet Lot
$438,900 Zestimate®
$294/sqft
$2,420 Estimated rent
Home value
$438,900
$413,000 - $465,000
$2,420/mo
Zestimate® history
Loading...
Owner options
Explore your selling options
What's special
Fantastic home for family or empty-nesters! This 3 BR, well-maintained home has everything you need for comfort! One level for living space includes owner's suite with en-suite bathroom and walk-in closet, spacious great room with dining room and kitchen island seating. Laundry room conveniently located off kitchen. Basement is partially finished for future living space. Patio has a pull-out awning to help you enjoy your private backyard.
Zillow last checked: 8 hours ago
Listing updated: September 02, 2025 at 09:27pm
Listed by:
Chuck Chvala 608-692-6007,
Custom Real Estate LLC
Bought with:
Nancy C Keith
Source: WIREX MLS,MLS#: 2004415 Originating MLS: South Central Wisconsin MLS
Originating MLS: South Central Wisconsin MLS
Facts & features
Interior
Bedrooms & bathrooms
- Bedrooms: 3
- Bathrooms: 3
- Full bathrooms: 2
- 1/2 bathrooms: 1
- Main level bedrooms: 3
Primary bedroom
- Level: Main
- Area: 169
- Dimensions: 13 x 13
Bedroom 2
- Level: Main
- Area: 100
- Dimensions: 10 x 10
Bedroom 3
- Level: Main
- Area: 120
- Dimensions: 10 x 12
Bathroom
- Features: At least 1 Tub, Master Bedroom Bath: Full, Master Bedroom Bath
Dining room
- Level: Main
- Area: 130
- Dimensions: 10 x 13
Kitchen
- Level: Main
- Area: 130
- Dimensions: 10 x 13
Living room
- Level: Main
- Area: 224
- Dimensions: 14 x 16
Heating
- Natural Gas, Forced Air
Cooling
- Central Air
Appliances
- Included: Range/Oven, Refrigerator, Dishwasher, Microwave, Disposal, Washer, Dryer, Water Softener
Features
- Walk-In Closet(s), High Speed Internet, Breakfast Bar, Kitchen Island
- Flooring: Wood or Sim.Wood Floors
- Basement: Full,Partially Finished,Sump Pump,Radon Mitigation System,Concrete
Interior area
- Total structure area: 1,482
- Total interior livable area: 1,482 sqft
- Finished area above ground: 1,482
- Finished area below ground: 0
Property
Parking
- Total spaces: 2
- Parking features: 2 Car, Attached, Garage Door Opener
- Attached garage spaces: 2
Features
- Levels: One
- Stories: 1
- Patio & porch: Patio
Lot
- Size: 6,534 sqft
- Features: Sidewalks
Details
- Parcel number: 071002436056
- Zoning: PD
- Special conditions: Arms Length
Construction
Type & style
- Home type: SingleFamily
- Architectural style: Ranch,Farmhouse/National Folk
- Property subtype: Single Family Residence
Materials
- Vinyl Siding
Condition
- 6-10 Years
- New construction: No
- Year built: 2019
Utilities & green energy
- Sewer: Public Sewer
- Water: Public
- Utilities for property: Cable Available
Community & neighborhood
Location
- Region: Madison
- Subdivision: Grandview Commons
- Municipality: Madison
HOA & financial
HOA
- Has HOA: Yes
- HOA fee: $209 annually
Price history
| Date | Event | Price |
|---|---|---|
| 8/29/2025 | Sold | $435,000-7.4%$294/sqft |
Source: | ||
| 7/28/2025 | Pending sale | $469,900$317/sqft |
Source: | ||
| 7/15/2025 | Listed for sale | $469,900+49.2%$317/sqft |
Source: | ||
| 8/30/2019 | Sold | $314,900$212/sqft |
Source: Public Record | ||
| 7/23/2019 | Pending sale | $314,900$212/sqft |
Source: Stark Company, REALTORS #1855276 | ||
Public tax history
| Year | Property taxes | Tax assessment |
|---|---|---|
| 2024 | $8,425 +4.9% | $430,400 +8% |
| 2023 | $8,029 | $398,500 +12% |
| 2022 | -- | $355,800 +13% |
Find assessor info on the county website
Neighborhood: McClellan Park
Nearby schools
GreatSchools rating
- 7/10Elvehjem Elementary SchoolGrades: PK-5Distance: 1.4 mi
- 5/10Sennett Middle SchoolGrades: 6-8Distance: 3.2 mi
- 6/10Lafollette High SchoolGrades: 9-12Distance: 3.1 mi
Schools provided by the listing agent
- Elementary: Kennedy
- Middle: Whitehorse
- High: Lafollette
- District: Madison
Source: WIREX MLS. This data may not be complete. We recommend contacting the local school district to confirm school assignments for this home.

Get pre-qualified for a loan
At Zillow Home Loans, we can pre-qualify you in as little as 5 minutes with no impact to your credit score.An equal housing lender. NMLS #10287.
Sell for more on Zillow
Get a free Zillow Showcase℠ listing and you could sell for .
$438,900
2% more+ $8,778
With Zillow Showcase(estimated)
$447,678
