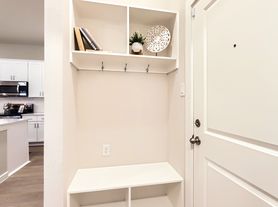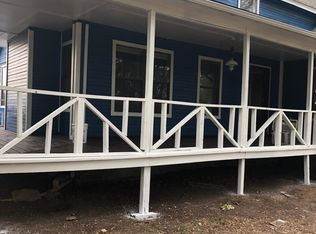Welcome to 612 Amenduni Ln, a beautifully built 2023 home offering 1,932 sq ft of modern living in a quiet Anna neighborhood. This single-story layout includes 3 bedrooms, 2 full bathrooms, and an open-concept design that provides both comfort and flexibility.
Need an office or an extra guest area? There's a second living space that can easily be used as a home office or optional fourth bedroom.
The kitchen features:
-- Gas range
-- Built-in microwave
-- Dishwasher
-- Disposal
-- Vent mechanism
-- Large island
-- Pantry for extra storage
Additional highlights include:
--Dual sinks in the primary bath
--Central air & heat
--Washer & dryer connections
--2-car garage with opener
--Covered patio and large fenced backyardgreat for entertaining or relaxing
Utilities: Tenant is responsible for utilities. For more information, please contact us.
House for rent
$2,095/mo
612 Amenduni Ln, Anna, TX 75409
3beds
1,932sqft
Price may not include required fees and charges.
Single family residence
Available now
Cats, dogs OK
Central air
Hookups laundry
Attached garage parking
-- Heating
What's special
- 60 days |
- -- |
- -- |
Travel times
Zillow can help you save for your dream home
With a 6% savings match, a first-time homebuyer savings account is designed to help you reach your down payment goals faster.
Offer exclusive to Foyer+; Terms apply. Details on landing page.
Facts & features
Interior
Bedrooms & bathrooms
- Bedrooms: 3
- Bathrooms: 2
- Full bathrooms: 2
Cooling
- Central Air
Appliances
- Included: Dishwasher, Disposal, Microwave, Range, WD Hookup
- Laundry: Hookups
Features
- WD Hookup
Interior area
- Total interior livable area: 1,932 sqft
Property
Parking
- Parking features: Attached
- Has attached garage: Yes
- Details: Contact manager
Features
- Patio & porch: Patio
- Exterior features: Dual Sinks, Electricity not included in rent, Garbage not included in rent, Gas not included in rent, Large Fenced Backyard, Lawn, No Utilities included in rent, Vent Mechanism, Water not included in rent
Details
- Parcel number: R1301200E04101
Construction
Type & style
- Home type: SingleFamily
- Property subtype: Single Family Residence
Community & HOA
Location
- Region: Anna
Financial & listing details
- Lease term: Contact For Details
Price history
| Date | Event | Price |
|---|---|---|
| 10/10/2025 | Price change | $2,095-4.6%$1/sqft |
Source: Zillow Rentals | ||
| 8/30/2025 | Listing removed | $439,786$228/sqft |
Source: NTREIS #20942367 | ||
| 8/25/2025 | Listed for rent | $2,195-4.6%$1/sqft |
Source: Zillow Rentals | ||
| 5/20/2025 | Listed for sale | $439,786$228/sqft |
Source: NTREIS #20942367 | ||
| 4/6/2025 | Listing removed | $2,300+2.2%$1/sqft |
Source: Zillow Rentals | ||

