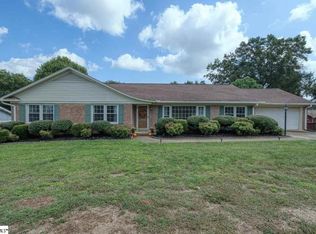Newly renovated 3/2.5 brick ranch home is centrally located minutes from the Haywood Mall and Downtown Greenville. This beautiful 3 bed, 2.5 bath, 4 car garage home has been completely updated, including refinished original hardwood floors, new kitchen, updated baths, and partially finished basement. The new one-car garage on the main level provides entry to the pristine eat-in kitchen, which offers quartz counters, porcelain floor tile, subway tile back splash, Kitchen Aid appliances (gas range), and reconditioned wood cabinets. Spacious master suite was dramatically expanded to encompass an over-sized walk-in closet with professionally designed organizer, double-vanity master bath with quartz counters, spectacular custom walk-in shower, and porcelain tile floors. The great room, living room, and dining room boast refinished original hardwood flooring, fresh paint, and updated fixtures. The finished portion of the walk-out basement opens to the fenced yard, and offers a new half bath, freshly carpeted room with closet, and lots of open tiled space to use as a bonus room, in-law suite, guest area, craft room, teen hang-out, or a myriad of other options. The unfinished portion of the basement is complete with another one-car garage and workshop space. Follow the decorative brick and iron fence in the backyard to the detached two-bay garage and workshop, boasting new Lift Master door openers, ceiling fans, and work benches. This beautifully updated home also includes fresh paint; double-paned windows; updated electrical, plumbing and fixtures; new roof, HVAC, water heater, and insulation; as well as custom landscaping and tree removal. Buyers agents welcome, by appointment only.
This property is off market, which means it's not currently listed for sale or rent on Zillow. This may be different from what's available on other websites or public sources.
