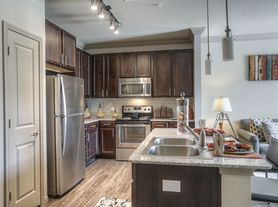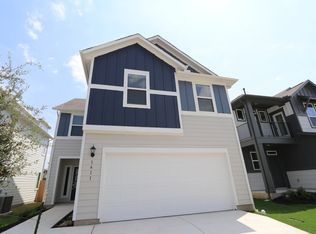Welcome to this spacious home nestled in the Springbrook neighborhood of Pflugerville ideally located near shopping, dining, and entertainment. Inside, you'll find an abundance of storage, including a generously sized pantry/utility room and well-proportioned closets in every bedroom. Upon entry, you're greeted by an expansive living area bathed in natural light, thanks to oversized windows with adjustable shutters that offer both brightness and privacy. To the left, the large eat-in kitchen is a chef's dream featuring a sizable island for meal prep, stainless steel appliances, quartz countertops, and a stylish subway tile backsplash. Upstairs offers a versatile second living space perfect for a home office, media room, or game area. Also on the upper level are the secondary bedrooms and a spacious primary suite with a luxurious en-suite bath, complete with a double vanity, soaking tub, and separate shower. Step outside to an over-sized backyard with a patio and built-in fire pit an ideal space for relaxing or entertaining guests.
House for rent
$2,300/mo
612 Catumet Dr, Pflugerville, TX 78660
3beds
2,505sqft
Price may not include required fees and charges.
Singlefamily
Available now
Dogs OK
Central air
In unit laundry
2 Attached garage spaces parking
Central
What's special
- 26 days
- on Zillow |
- -- |
- -- |
Travel times

Get a personal estimate of what you can afford to buy
Personalize your search to find homes within your budget with BuyAbility℠.
Facts & features
Interior
Bedrooms & bathrooms
- Bedrooms: 3
- Bathrooms: 3
- Full bathrooms: 2
- 1/2 bathrooms: 1
Heating
- Central
Cooling
- Central Air
Appliances
- Included: Dishwasher, Disposal, Dryer, Range, Refrigerator, Washer
- Laundry: In Unit, Main Level
Features
- Eat-in Kitchen, Interior Steps, Kitchen Island, Pantry, Walk-In Closet(s)
- Flooring: Carpet, Laminate, Tile
Interior area
- Total interior livable area: 2,505 sqft
Property
Parking
- Total spaces: 2
- Parking features: Attached, Covered
- Has attached garage: Yes
- Details: Contact manager
Features
- Stories: 2
- Exterior features: Contact manager
- Has view: Yes
- View description: Contact manager
Details
- Parcel number: 463662
Construction
Type & style
- Home type: SingleFamily
- Property subtype: SingleFamily
Materials
- Roof: Composition
Condition
- Year built: 2000
Community & HOA
Location
- Region: Pflugerville
Financial & listing details
- Lease term: 12 Months
Price history
| Date | Event | Price |
|---|---|---|
| 8/19/2025 | Price change | $2,300-4.2%$1/sqft |
Source: Unlock MLS #8802858 | ||
| 8/4/2025 | Listed for rent | $2,400+2.1%$1/sqft |
Source: Unlock MLS #8802858 | ||
| 7/6/2023 | Listing removed | -- |
Source: Zillow Rentals | ||
| 6/8/2023 | Listed for rent | $2,350$1/sqft |
Source: Zillow Rentals | ||
| 3/24/2022 | Listing removed | -- |
Source: Zillow Rental Manager | ||

